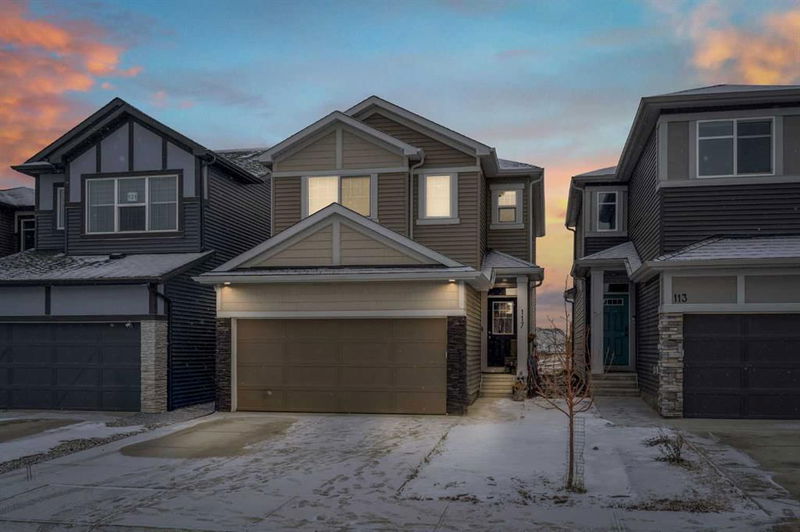Caractéristiques principales
- MLS® #: A2225020
- ID de propriété: SIRC2449604
- Type de propriété: Résidentiel, Maison unifamiliale détachée
- Aire habitable: 1 860,14 pi.ca.
- Construit en: 2022
- Chambre(s) à coucher: 3
- Salle(s) de bain: 2+1
- Stationnement(s): 4
- Inscrit par:
- Real Broker
Description de la propriété
3 BEDROOMS | 2.5 BATHROOMS | DOUBLE ATTACHED GARAGE | 1,860 SQFT | HIGH-END FINISHES | BUILT IN 2022
Welcome to this stunning, meticulously maintained home located in the award-winning community of Legacy, one of Southeast Calgary’s most sought-after neighbourhoods. Built in 2022, this residence offers 1,860 sq ft of thoughtfully designed living space, combining modern elegance with everyday functionality.
Step inside to discover a well-planned, family-friendly layout. The spacious mudroom off the double attached garage provides an organized transition space, leading into a large walk-through pantry—perfect for easy grocery drop-off and kitchen access. The gourmet kitchen is a chef’s delight, showcasing a sizeable island, premium stainless steel appliances, quartz countertops, and a stylish tile backsplash.
The open-concept main floor features a bright and inviting dining area and a comfortable great room, ideal for entertaining guests or relaxing with family.
Upstairs, a spacious bonus room offers additional living space, complemented by the convenience of an upper-level laundry room. Three generously sized bedrooms complete the upper floor, including the elegant primary suite, which boasts a large walk-in closet and a luxurious 5-piece ensuite bath—your perfect retreat at the end of the day.
The full, unfinished basement provides limitless potential for customization to suit your lifestyle needs.
Located in the vibrant and growing community of Legacy, this home is surrounded by parks, schools, shopping, and walking trails—offering the perfect blend of convenience, comfort, and modern style.
Schedule your private showing today and discover all that this exceptional home has to offer!
Pièces
- TypeNiveauDimensionsPlancher
- Salle de bainsPrincipal4' 11" x 4' 11"Autre
- Chambre à coucher2ième étage11' 6" x 9' 2"Autre
- Chambre à coucher2ième étage11' 6" x 11' 6"Autre
- Chambre à coucher principale2ième étage16' 8" x 11'Autre
- Salle de bains2ième étage4' 11" x 9' 8"Autre
- Salle de bain attenante2ième étage8' 9" x 9' 8"Autre
- Salle à mangerPrincipal14' 2" x 8' 3.9"Autre
- CuisinePrincipal14' 9" x 13'Autre
- VestibulePrincipal5' x 8' 9.9"Autre
- Salle familiale2ième étage14' 6" x 16'Autre
- Salle de lavage2ième étage5' 3" x 7' 2"Autre
- Penderie (Walk-in)2ième étage7' 6.9" x 5' 11"Autre
Agents de cette inscription
Demandez plus d’infos
Demandez plus d’infos
Emplacement
117 Legacy Glen Circle SE, Calgary, Alberta, T2X4R6 Canada
Autour de cette propriété
En savoir plus au sujet du quartier et des commodités autour de cette résidence.
Demander de l’information sur le quartier
En savoir plus au sujet du quartier et des commodités autour de cette résidence
Demander maintenantCalculatrice de versements hypothécaires
- $
- %$
- %
- Capital et intérêts 3 266 $ /mo
- Impôt foncier n/a
- Frais de copropriété n/a

