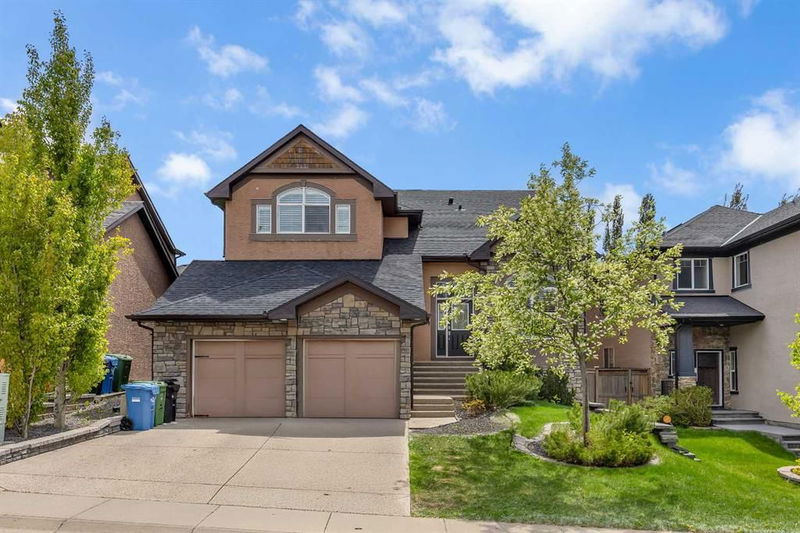Caractéristiques principales
- MLS® #: A2225718
- ID de propriété: SIRC2449527
- Type de propriété: Résidentiel, Maison unifamiliale détachée
- Aire habitable: 3 011 pi.ca.
- Construit en: 2009
- Chambre(s) à coucher: 5+2
- Salle(s) de bain: 4+1
- Stationnement(s): 4
- Inscrit par:
- Real Broker
Description de la propriété
OPEN HOUSE: SATURDAY, JUNE 7 | 2:30 PM – 5:00 PM
7 BEDROOMS | HOUSTON STYLE MAIN-FLOOR PRIMARY SUITE | SOUTH-FACING BACKYARD | ASPEN WOODS EXECUTIVE HOME
This beautifully updated 7-bedroom, 4-bath executive home in Aspen Woods offers over 4,400 sqft of living space and a sunny south-facing backyard—perfect for families seeking space, flexibility, and a prime location.
The main-floor primary suite is a standout feature, ideal for multi-generational living, or simply enjoying a private main-level retreat with a 5-piece ensuite and walk-in closet.
The main level impresses with 19-ft ceilings, a stunning Rundle stone fireplace, a chef’s kitchen with granite counters, a large island, all-new cabinetry , a den/study and a formal dining area. Fresh interior paint and recently updated hardwood floors and carpet add a modern touch throughout.
Upstairs offers 4 spacious bedrooms and a bright bonus room, while the fully developed basement adds 2 more bedrooms, a second office, a craft room, and a large media/games area.
Located on a quiet street with easy access to downtown, the mountains, and top private schools like Webber Academy, Rundle College, and the Calgary French & International School, this home delivers elevated living in one of Calgary’s most sought-after neighborhoods.
Pièces
- TypeNiveauDimensionsPlancher
- Salle à mangerPrincipal10' 3.9" x 14'Autre
- SalonPrincipal16' 6.9" x 14' 5"Autre
- CuisinePrincipal10' 11" x 14' 9"Autre
- FoyerPrincipal8' 6" x 15' 3.9"Autre
- Salle de bainsPrincipal6' 5" x 7'Autre
- Salle de bain attenantePrincipal13' 9.9" x 13' 6.9"Autre
- Penderie (Walk-in)Principal8' 11" x 11' 8"Autre
- VestibulePrincipal6' 6.9" x 8' 9"Autre
- Chambre à coucher principalePrincipal13' 9.6" x 16' 6.9"Autre
- Chambre à coucher2ième étage18' 11" x 12'Autre
- Chambre à coucher2ième étage13' 6" x 10' 3.9"Autre
- Chambre à coucher2ième étage13' 2" x 12' 2"Autre
- Chambre à coucher2ième étage28' 5" x 30' 9.6"Autre
- Pièce bonus2ième étage11' 6.9" x 15' 2"Autre
- Salle de bain attenante2ième étage4' 9.9" x 8' 6.9"Autre
- Salle de bains2ième étage5' 9.6" x 13' 3"Autre
- Salle familialeSous-sol23' 6" x 16' 6"Autre
- Chambre à coucherSous-sol13' 6" x 12' 9.6"Autre
- Chambre à coucherSous-sol13' 9" x 12'Autre
- Bureau à domicileSous-sol13' 9" x 9' 6.9"Autre
- Salle de bainsSous-sol5' 9.9" x 9' 6.9"Autre
- Salle de lavageSous-sol10' 9.6" x 10'Autre
- BoudoirPrincipal10' 3.9" x 13' 6"Autre
Agents de cette inscription
Demandez plus d’infos
Demandez plus d’infos
Emplacement
168 Aspenshire Drive SW, Calgary, Alberta, T3H 0P5 Canada
Autour de cette propriété
En savoir plus au sujet du quartier et des commodités autour de cette résidence.
Demander de l’information sur le quartier
En savoir plus au sujet du quartier et des commodités autour de cette résidence
Demander maintenantCalculatrice de versements hypothécaires
- $
- %$
- %
- Capital et intérêts 6 592 $ /mo
- Impôt foncier n/a
- Frais de copropriété n/a

