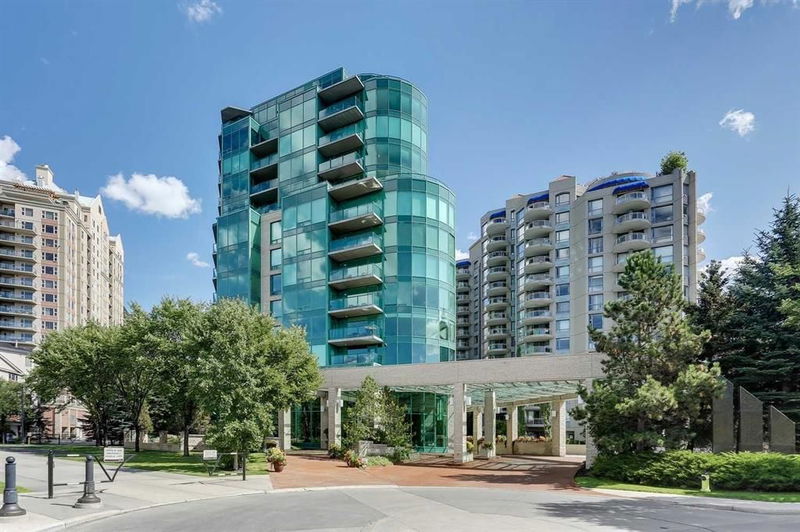Caractéristiques principales
- MLS® #: A2223213
- ID de propriété: SIRC2447686
- Type de propriété: Résidentiel, Condo
- Aire habitable: 4 879,08 pi.ca.
- Construit en: 1999
- Chambre(s) à coucher: 4
- Salle(s) de bain: 4
- Stationnement(s): 2
- Inscrit par:
- Real Estate Professionals Inc.
Description de la propriété
FABULOUS renovation opportunity with expansive spaces, windows galore, huge patios + stellar views from every part of this 4879 square foot sub penthouse apartment on Point on the Bow, a sought after location with only 38 units. This elegant building is located just off the bow river pathway system in a very quiet location. Welcoming entrance to the complex with lush greenery, sitting areas + 24 hour concierge. The elevator opens directly into the sub penthouse floor with expansive open concept, two large primary suites, 2 additional bedrooms huge living spaces that offer flexibility in decorating. The patio space is over 1200 square foot ideal for entertaining + enjoying the vast 180 degree sky views which also encompass the river, mountains + city lights. Two underground parking stalls, car wash, 2 large storage units 7x12 feet. gym, pool, hot tub, social room. A wonderful lock and leave property in safe area with wonderful restaurants in immediate area + direct access to the river pathway system. Pets accepted with some restrictions + with board approval.
Téléchargements et médias
Pièces
- TypeNiveauDimensionsPlancher
- Salle de bainsPrincipal4' 11" x 10' 9"Autre
- Salle de bain attenantePrincipal9' 2" x 5' 11"Autre
- Salle de bainsPrincipal9' 8" x 15' 8"Autre
- Salle de bain attenantePrincipal15' 2" x 18' 9.9"Autre
- Chambre à coucherPrincipal16' 9.6" x 25'Autre
- Chambre à coucherPrincipal36' 9.6" x 26' 2"Autre
- Chambre à coucherPrincipal14' 9" x 10'Autre
- Coin repasPrincipal11' 9" x 17'Autre
- Salle à mangerPrincipal26' 8" x 23' 6"Autre
- AutrePrincipal27' 9.9" x 7' 6.9"Autre
- FoyerPrincipal36' 2" x 8'Autre
- CuisinePrincipal10' 11" x 16' 6.9"Autre
- SalonPrincipal39' 2" x 37' 9"Autre
- Chambre à coucher principalePrincipal26' 8" x 27' 6.9"Autre
- ServicePrincipal5' 9.6" x 3' 6.9"Autre
- ServicePrincipal10' 5" x 9' 9.6"Autre
- Penderie (Walk-in)Principal25' 3.9" x 19' 2"Autre
- Penderie (Walk-in)Principal11' 5" x 7'Autre
Agents de cette inscription
Demandez plus d’infos
Demandez plus d’infos
Emplacement
837 2 Avenue SW #1401, Calgary, Alberta, T2P 0E6 Canada
Autour de cette propriété
En savoir plus au sujet du quartier et des commodités autour de cette résidence.
Demander de l’information sur le quartier
En savoir plus au sujet du quartier et des commodités autour de cette résidence
Demander maintenantCalculatrice de versements hypothécaires
- $
- %$
- %
- Capital et intérêts 0
- Impôt foncier 0
- Frais de copropriété 0

