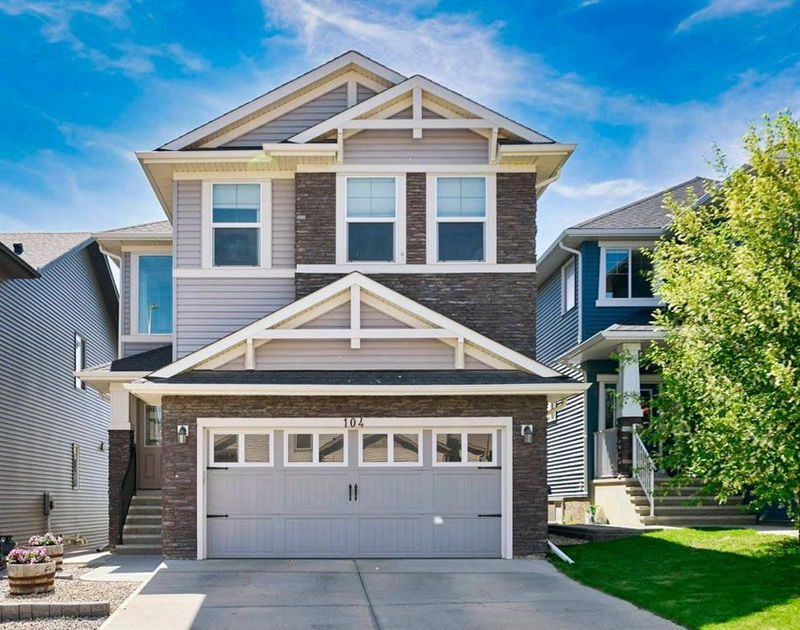Caractéristiques principales
- MLS® #: A2224543
- ID de propriété: SIRC2447550
- Type de propriété: Résidentiel, Maison unifamiliale détachée
- Aire habitable: 2 544,20 pi.ca.
- Construit en: 2016
- Chambre(s) à coucher: 3+1
- Salle(s) de bain: 3+1
- Stationnement(s): 4
- Inscrit par:
- RE/MAX House of Real Estate
Description de la propriété
LOCATION, LOCATION, LOCATION!!!! Prime lot. Backing onto GREENSPACE, POND, and PATHWAYS. This is one of the BEST locations in NOLAN HILL. This STUNNING and IMMACULATE home is loaded with UPGRADES. The OPEN CONCEPT is perfect for living and entertaining. The GOURMET kitchen has a massive ISLAND, high-end STAINLESS STEEL appliances and QUARTZ countertops and a WALK THROUGH PANTRY. The large DINING area has patio doors leading to your MASSIVE deck featuring SPECTACULAR VIEWS of the POND and GREENSPACE. The living room has a cozy FIREPLACE. Upstairs there is a large BONUS room with a den, a large primary bedroom with a LAVISH ENSUITE with a corner jetted tub, separate shower, and walk-in closet. Two other bedrooms, another bathroom, and laundry room complete the level. The WALKOUT basement is BEAUTIFULLY finished with a wet BAR, large living room, another bedroom and bathroom. The CENTRAL AIR CONDITIONING will keep you nice and cool on those hot summer days and nights. And an DOUBLE FINISHED GARAGE. Excellent location with plenty of green space, parks, and pathways at your doorstep, close to shopping, restaurants, all amenities, and with easy access to major roadways. Exceptional value – don’t miss out!
Pièces
- TypeNiveauDimensionsPlancher
- Salle de bainsPrincipal4' 9" x 6' 9.6"Autre
- Salle à mangerPrincipal11' 6" x 11' 9.9"Autre
- FoyerPrincipal8' 9" x 6' 3.9"Autre
- CuisinePrincipal15' 6" x 11' 9.9"Autre
- SalonPrincipal18' 9.6" x 14' 9.6"Autre
- SalonPrincipal15' x 12' 11"Autre
- VestibulePrincipal9' 8" x 6' 11"Autre
- Salle de bains2ième étage10' 6" x 6' 3.9"Autre
- Salle de bain attenante2ième étage12' 8" x 10' 6"Autre
- Chambre à coucher2ième étage10' 9" x 12' 6.9"Autre
- Chambre à coucher2ième étage13' 9" x 11' 11"Autre
- Pièce bonus2ième étage14' 6" x 13' 9"Autre
- Salle de lavage2ième étage5' 6.9" x 9' 6.9"Autre
- Bureau à domicile2ième étage9' 8" x 11' 2"Autre
- Chambre à coucher principale2ième étage15' 3.9" x 13' 11"Autre
- Rangement2ième étage9' 9.9" x 6' 3"Autre
- Salle de bainsSous-sol8' 3.9" x 4' 11"Autre
- Chambre à coucherSous-sol16' 6" x 11' 3"Autre
- Salle de jeuxSous-sol36' 6" x 18' 2"Autre
- CuisineSous-sol4' 9" x 6' 11"Autre
- RangementSous-sol3' 2" x 5' 9.6"Autre
- ServiceSous-sol14' 8" x 9'Autre
Agents de cette inscription
Demandez plus d’infos
Demandez plus d’infos
Emplacement
104 Nolanlake View NW, Calgary, Alberta, t3R 0w3 Canada
Autour de cette propriété
En savoir plus au sujet du quartier et des commodités autour de cette résidence.
Demander de l’information sur le quartier
En savoir plus au sujet du quartier et des commodités autour de cette résidence
Demander maintenantCalculatrice de versements hypothécaires
- $
- %$
- %
- Capital et intérêts 5 127 $ /mo
- Impôt foncier n/a
- Frais de copropriété n/a

