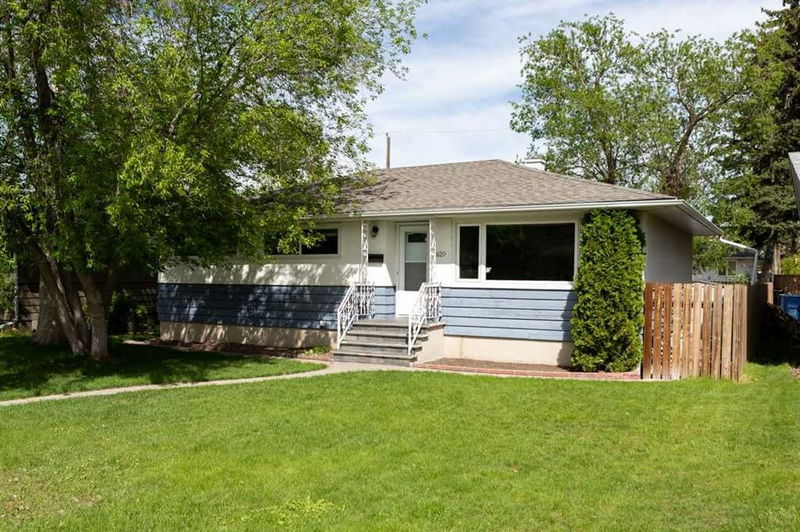Caractéristiques principales
- MLS® #: A2220476
- ID de propriété: SIRC2447509
- Type de propriété: Résidentiel, Maison unifamiliale détachée
- Aire habitable: 1 135 pi.ca.
- Grandeur du terrain: 0,12 ac
- Construit en: 1956
- Chambre(s) à coucher: 3+2
- Salle(s) de bain: 2
- Stationnement(s): 3
- Inscrit par:
- REMAX ACA Realty
Description de la propriété
**OPEN HOUSE SAT SEPT 13th 12-2pm** Your search for the perfect Family Home stops here! Welcome to this beautifully updated home in the desirable Calgary community of Glendale. Location is everything and this home is close to transit, schools, parks shopping and only 10 minutes to downtown. This 5 bed 2 bath home has been completely updated from top to bottom with premium vinyl flooring, fresh paint, new 5" baseboards and NEW carpet in the basement. The 3 bedrooms and large living room on the main floor are ideal for a young family. The kitchen features plenty of storage and prep space with countertops and cabinets on both sides. Even the basement bathroom has a brand new stand up shower and vinyl flooring. All of the lights have been replaced with high efficiency LED lighting for a bright modern look. You'll love all of the space and functionality of the back yard as well. The massive, freshly painted deck is perfect for entertaining and relaxing. Mature trees provide great privacy around the fire pit and grass area. Between the home and garage is a large garden for the green thumbs or could easily be converted back to grass for a play area. The oversized 2 car garage has space for all your vehicles and toys. There is even a cement parking pad ideal for a small trailer or boat. The massive R2 lot also holds great potential for investors looking for a future development opportunity. This move in ready home is truly a can't miss. Book your showing today!
Pièces
- TypeNiveauDimensionsPlancher
- SalonPrincipal15' 3.9" x 13' 2"Autre
- Salle à mangerPrincipal11' 11" x 8' 9.6"Autre
- CuisinePrincipal14' 2" x 8' 9.9"Autre
- Chambre à coucher principalePrincipal9' 8" x 12' 6"Autre
- Chambre à coucherPrincipal11' 6.9" x 9' 8"Autre
- Chambre à coucherPrincipal9' 2" x 8' 9.9"Autre
- Salle familialeSous-sol10' 11" x 25' 9"Autre
- Chambre à coucherSous-sol13' 9.6" x 7' 6.9"Autre
- Chambre à coucherSous-sol25' 11" x 8' 9"Autre
Agents de cette inscription
Demandez plus d’infos
Demandez plus d’infos
Emplacement
2620 38 Street SW, Calgary, Alberta, T3E 3E8 Canada
Autour de cette propriété
En savoir plus au sujet du quartier et des commodités autour de cette résidence.
Demander de l’information sur le quartier
En savoir plus au sujet du quartier et des commodités autour de cette résidence
Demander maintenantCalculatrice de versements hypothécaires
- $
- %$
- %
- Capital et intérêts 0
- Impôt foncier 0
- Frais de copropriété 0

