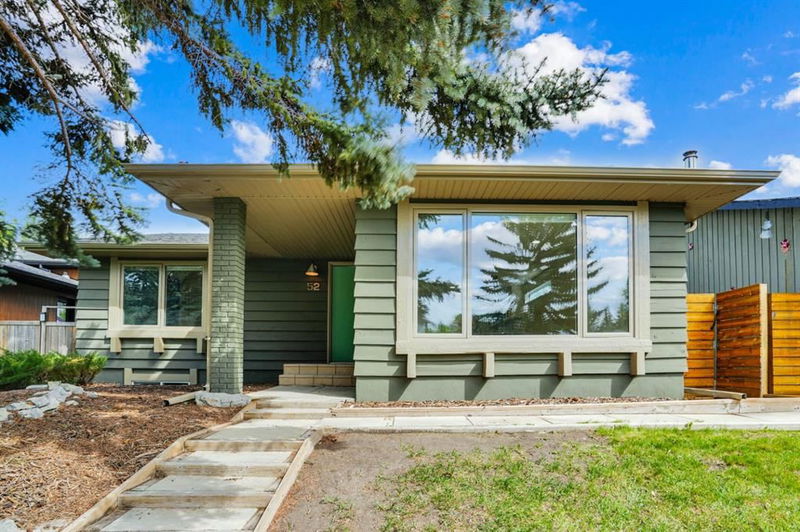Caractéristiques principales
- MLS® #: A2222737
- ID de propriété: SIRC2445414
- Type de propriété: Résidentiel, Maison unifamiliale détachée
- Aire habitable: 1 138,41 pi.ca.
- Construit en: 1978
- Chambre(s) à coucher: 3+2
- Salle(s) de bain: 2+1
- Stationnement(s): 4
- Inscrit par:
- Real Broker
Description de la propriété
Welcome to this beautifully renovated bungalow located in the heart of desirable Midnapore! Just a short walk from the lake, schools, parks, and countless amenities, this home offers the perfect blend of convenience and comfort for your family. From the moment you arrive, you’ll be charmed by the home's unique curb appeal – a rich dark green wood exterior gives it a warm, inviting look. Step inside to discover a stylish open-concept design, complete with updated laminate flooring and large windows that flood the space with natural light. The spacious living room is perfect for relaxing or entertaining, while the stunning kitchen steals the show with its eye-catching two-tone cabinetry and modern finishes. The main floor also features three well-sized bedrooms, including a primary suite with its own private half bath, as well as a beautifully updated full bathroom. Downstairs, the fully finished lower level is designed for entertaining and extended family living, featuring a cozy lounge area with a built-in bar, a second full bathroom, and two additional bedrooms. Step out back and enjoy summer evenings on the flat deck overlooking a large open yard – ideal for kids, pets, or outdoor gatherings. A double detached garage completes this impressive package. This is a move-in ready home that has everything your family needs – and more!
Pièces
- TypeNiveauDimensionsPlancher
- Salle de bain attenantePrincipal4' 6.9" x 4' 11"Autre
- Salle de bainsPrincipal8' 3" x 4' 11"Autre
- Chambre à coucherPrincipal10' 2" x 8'Autre
- Chambre à coucherPrincipal10' 2" x 8'Autre
- Salle à mangerPrincipal8' 6.9" x 11'Autre
- FoyerPrincipal5' x 3' 3"Autre
- CuisinePrincipal13' 11" x 10' 5"Autre
- SalonPrincipal15' 11" x 13' 5"Autre
- Chambre à coucher principalePrincipal13' 2" x 10' 9"Autre
- Salle de bainsSous-sol12' 3" x 5' 3.9"Autre
- Chambre à coucherSous-sol12' 6" x 10'Autre
- Chambre à coucherSous-sol10' 6.9" x 12' 9.6"Autre
- Salle de lavageSous-sol9' 5" x 9' 8"Autre
- Salle de jeuxSous-sol25' 11" x 15' 11"Autre
- RangementSous-sol5' 9.6" x 7' 2"Autre
- ServiceSous-sol12' 2" x 5' 6.9"Autre
Agents de cette inscription
Demandez plus d’infos
Demandez plus d’infos
Emplacement
52 Midglen Road SE, Calgary, Alberta, T2X 1H2 Canada
Autour de cette propriété
En savoir plus au sujet du quartier et des commodités autour de cette résidence.
- 23.38% 50 à 64 ans
- 18.8% 35 à 49 ans
- 17.48% 65 à 79 ans
- 15.22% 20 à 34 ans
- 5.72% 15 à 19 ans
- 5.54% 10 à 14 ans
- 5.2% 5 à 9 ans
- 4.57% 0 à 4 ans ans
- 4.09% 80 ans et plus
- Les résidences dans le quartier sont:
- 69.96% Ménages unifamiliaux
- 25.47% Ménages d'une seule personne
- 4.28% Ménages de deux personnes ou plus
- 0.29% Ménages multifamiliaux
- 137 213 $ Revenu moyen des ménages
- 61 074 $ Revenu personnel moyen
- Les gens de ce quartier parlent :
- 90.85% Anglais
- 1.81% Anglais et langue(s) non officielle(s)
- 1.52% Espagnol
- 1.02% Polonais
- 1% Mandarin
- 0.94% Français
- 0.91% Russe
- 0.86% Tagalog (pilipino)
- 0.58% Anglais et français
- 0.52% Néerlandais
- Le logement dans le quartier comprend :
- 59.99% Maison individuelle non attenante
- 19.78% Maison en rangée
- 19.32% Maison jumelée
- 0.84% Duplex
- 0.07% Appartement, moins de 5 étages
- 0% Appartement, 5 étages ou plus
- D’autres font la navette en :
- 5.47% Autre
- 3.37% Transport en commun
- 1.65% Marche
- 0% Vélo
- 31.71% Diplôme d'études secondaires
- 20.88% Certificat ou diplôme d'un collège ou cégep
- 20.12% Baccalauréat
- 11.51% Aucun diplôme d'études secondaires
- 8.69% Certificat ou diplôme d'apprenti ou d'une école de métiers
- 5.03% Certificat ou diplôme universitaire supérieur au baccalauréat
- 2.05% Certificat ou diplôme universitaire inférieur au baccalauréat
- L’indice de la qualité de l’air moyen dans la région est 1
- La région reçoit 200.87 mm de précipitations par année.
- La région connaît 7.39 jours de chaleur extrême (29.35 °C) par année.
Demander de l’information sur le quartier
En savoir plus au sujet du quartier et des commodités autour de cette résidence
Demander maintenantCalculatrice de versements hypothécaires
- $
- %$
- %
- Capital et intérêts 3 662 $ /mo
- Impôt foncier n/a
- Frais de copropriété n/a

