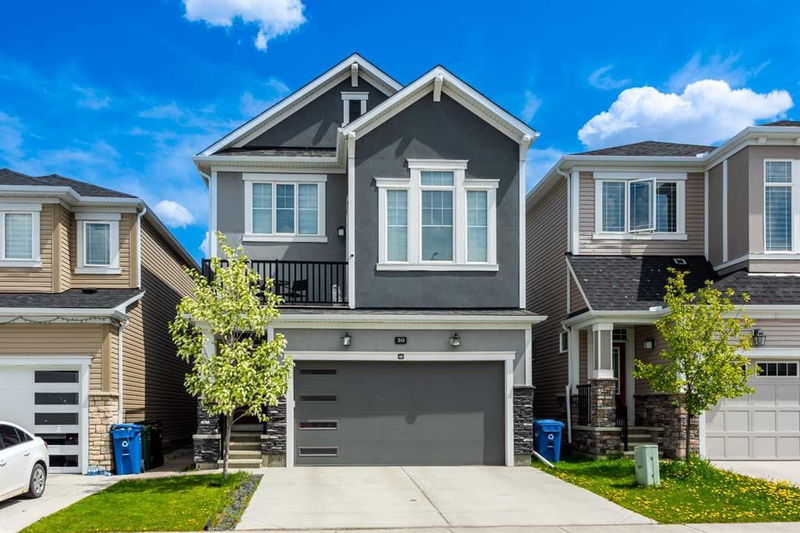Caractéristiques principales
- MLS® #: A2224663
- ID de propriété: SIRC2445393
- Type de propriété: Résidentiel, Maison unifamiliale détachée
- Aire habitable: 1 850,51 pi.ca.
- Construit en: 2019
- Chambre(s) à coucher: 3+1
- Salle(s) de bain: 3+1
- Stationnement(s): 4
- Inscrit par:
- Century 21 Bravo Realty
Description de la propriété
Welcome to your stunning family home, featuring numerous upgrades and 2500 sq. ft. of beautifully finished living space. This impressive 2-storey home includes central air conditioning, Zebra window coverings, 4 spacious bedrooms, and a massive bonus room with high ceilings. 3.5 modern bathrooms, it’s perfect for families of all sizes. The open-concept design is filled with natural light, beginning from the inviting foyer. The beautiful kitchen offers quartz countertops, stainless appliances, /Central island breakfast bar/Gas Stove and added cabinet pantry. The spacious dining area leads to a deck and backyard. While the bright family room features a cozy gas fireplace. A conveniently located half bath completes the main floor. This property features an upper level with a spacious primary bedroom, complete with a luxurious 5-piece ensuite, double vanity, soaker tub, and oversized shower—ideal for relaxation. The primary suite also includes a generous walk-in closet for ample storage. Additionally, there are two more bedrooms, a sun-filled bonus room with access to a west-facing balcony, high ceilings, and an upper-level laundry room. The professionally finished (with permits) lower level offers a 4th bedroom, a 3-piece bathroom, and a recreational room. or unwinding with family. and plenty of Crawl space for extra storage. Enjoy a Low Maintenance Landscaping and fully fenced backyard that is ideal for outdoor activities and family gatherings, a beautifully designed concrete patio enhances the space for entertaining or unwinding. The front Double attached garage is fully finished (drywalled and insulated). OTHER FEATURES INCLUDE HAIL-RESISTANT ROOF SHINGLES AND STUCCO SIDING. This Community hosts some of Calgary's most beautiful walking paths,/Environmental Reserve and is located with very easy access to local shopping/ Cross Iron Mall and Major routes such as Deerfoot Trail/Stoney Trail. !!! NO DISAPPOINTMENTS HERE!!!
Pièces
- TypeNiveauDimensionsPlancher
- SalonPrincipal17' 5" x 12' 6.9"Autre
- CuisinePrincipal10' 9.9" x 10' 9.9"Autre
- Salle à mangerPrincipal7' x 10' 8"Autre
- FoyerPrincipal13' 3" x 5' 8"Autre
- Salle de bainsPrincipal4' 6.9" x 5'Autre
- Pièce bonus2ième étage14' 8" x 12' 3.9"Autre
- Chambre à coucher principale2ième étage15' x 12' 9.6"Autre
- Salle de bain attenante2ième étage9' x 11' 3"Autre
- Chambre à coucher2ième étage13' x 11'Autre
- Chambre à coucher2ième étage9' 8" x 11' 3"Autre
- Salle de bains2ième étage9' 9.6" x 5' 3.9"Autre
- Salle de lavage2ième étage6' x 6' 9"Autre
- Penderie (Walk-in)2ième étage6' 9.6" x 8' 9.6"Autre
- Chambre à coucherSous-sol8' 6.9" x 10' 9"Autre
- Salle de jeuxSous-sol20' 8" x 14' 5"Autre
- Salle de bainsSous-sol4' 9" x 7' 3"Autre
Agents de cette inscription
Demandez plus d’infos
Demandez plus d’infos
Emplacement
30 Cityside Way NE, Calgary, Alberta, T3N1P1 Canada
Autour de cette propriété
En savoir plus au sujet du quartier et des commodités autour de cette résidence.
Demander de l’information sur le quartier
En savoir plus au sujet du quartier et des commodités autour de cette résidence
Demander maintenantCalculatrice de versements hypothécaires
- $
- %$
- %
- Capital et intérêts 3 564 $ /mo
- Impôt foncier n/a
- Frais de copropriété n/a

