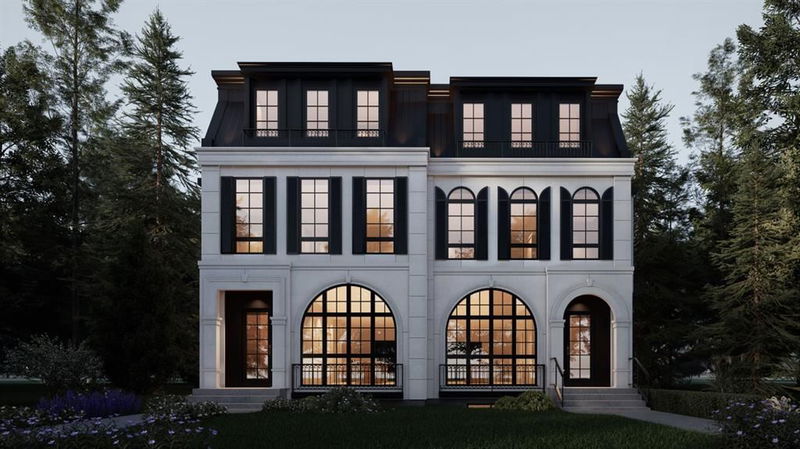Caractéristiques principales
- MLS® #: A2225242
- ID de propriété: SIRC2445329
- Type de propriété: Résidentiel, Autre
- Aire habitable: 2 623 pi.ca.
- Grandeur du terrain: 0,07 ac
- Construit en: 2025
- Chambre(s) à coucher: 4+2
- Salle(s) de bain: 4+1
- Stationnement(s): 2
- Inscrit par:
- RE/MAX House of Real Estate
Description de la propriété
Welcome to this impeccably crafted 3-storey duplex offering OVER 3,400+ SQFT of finished living space, built by the reputable ACE HOMES. With 6 BEDROOMS, 4.5 BATHROOMS, and a LEGAL SUITE with a private side entrance, this home is ideal for multigenerational families or those looking for a mortgage helper. The main floor invites you in with a generous foyer and features custom closets, a bench, and wall hooks for everyday convenience. Just off the entrance, a POCKET OFFICE provides a quiet workspace without sacrificing living area. The front-facing dining room enjoys natural light, while the chef-inspired kitchen sits at the heart of the home, boasting stainless steel appliances, built-in microwave and oven, a full pantry, and a large central island that's perfect for entertaining or everyday family meals. The rear living room, bathed in morning light thanks to its east-facing dual patio doors, exudes warmth with its built-in fireplace and cozy atmosphere, seamlessly connecting indoor and outdoor living. Upstairs on the second level, the primary bedroom is a peaceful retreat featuring a luxurious 5-piece ensuite with a freestanding tub, rain shower with bench, and full-height designer tiles—plus the option to install a steam feature for that spa experience at home. Two additional bedrooms with oversized windows, a full bathroom, and a convenient laundry room with washer, dryer, and sink complete this level. The third floor adds a unique layer of lifestyle flexibility with a SECOND MASTER bedroom connected to a Jack & Jill ensuite, plus a BONUS LOUNGE with WET BAR and access to a private BALCONY. Whether used as a guest suite, home office retreat, or entertainment zone, this top floor is a standout feature—offering separation, privacy, and stunning potential. The fully finished basement includes 2 additional bedrooms, a full bathroom, a SEPARATE LAUNDRY, and its own entrance and access to the mechanical room—making it move-in ready for tenants or extended family, with privacy and independence built in. Located in one of Calgary’s most desirable inner-city neighborhoods, Parkdale offers the perfect blend of riverside charm and urban convenience. Enjoy being steps away from the Bow River Pathway system, Edworthy Park, and local favorites like Lazy Loaf & Kettle. Commuters will appreciate easy access to Crowchild Trail, while professionals and students benefit from close proximity to the Foothills Medical Centre, Alberta Children’s Hospital, and the University of Calgary. Parkdale is known for its strong sense of community & family-friendly amenities—including playgrounds, off-leash areas, and boutique shops. Whether you're looking for a forever home or a smart investment in Calgary’s northwest, this property offers the space, style, and location to make it all possible. OPTIONS TO SELECT FINISHINGS AT THIS TIME!
Pièces
- TypeNiveauDimensionsPlancher
- Salle à mangerPrincipal13' 9.6" x 11' 6.9"Autre
- FoyerPrincipal7' x 7'Autre
- Bureau à domicilePrincipal5' 6" x 7'Autre
- CuisinePrincipal9' 9" x 19' 3.9"Autre
- SalonPrincipal13' x 13' 8"Autre
- VestibulePrincipal5' 9.6" x 7' 2"Autre
- Salle de bainsPrincipal5' 9.6" x 5'Autre
- Chambre à coucher principalePrincipal12' 9.9" x 14'Autre
- Salle de bain attenante2ième étage8' 8" x 15' 5"Autre
- Penderie (Walk-in)2ième étage9' 3" x 6' 2"Autre
- Salle de lavage2ième étage9' 3" x 5' 8"Autre
- Salle de bains2ième étage9' 9" x 5'Autre
- Chambre à coucher2ième étage9' 9" x 15' 2"Autre
- Chambre à coucher2ième étage11' 9.9" x 11' 5"Autre
- Penderie (Walk-in)2ième étage4' 6" x 3' 6.9"Autre
- Chambre à coucher principale3ième étage15' 9" x 12' 6"Autre
- Penderie (Walk-in)3ième étage7' 6.9" x 4'Autre
- Salle de bains3ième étage11' 9" x 6'Autre
- Pièce bonus3ième étage13' 6.9" x 12' 5"Autre
- Chambre à coucherSous-sol12' 9.9" x 10'Autre
- Penderie (Walk-in)Sous-sol5' 6.9" x 6'Autre
- Salle de bainsSous-sol5' 6.9" x 8' 3"Autre
- Cuisine avec coin repasSous-sol8' x 11' 3.9"Autre
- SalonSous-sol15' 2" x 10' 9.6"Autre
- Chambre à coucherSous-sol12' 9.9" x 10'Autre
Agents de cette inscription
Demandez plus d’infos
Demandez plus d’infos
Emplacement
520 34a Street NW, Calgary, Alberta, T2N 2Y5 Canada
Autour de cette propriété
En savoir plus au sujet du quartier et des commodités autour de cette résidence.
Demander de l’information sur le quartier
En savoir plus au sujet du quartier et des commodités autour de cette résidence
Demander maintenantCalculatrice de versements hypothécaires
- $
- %$
- %
- Capital et intérêts 0
- Impôt foncier 0
- Frais de copropriété 0

