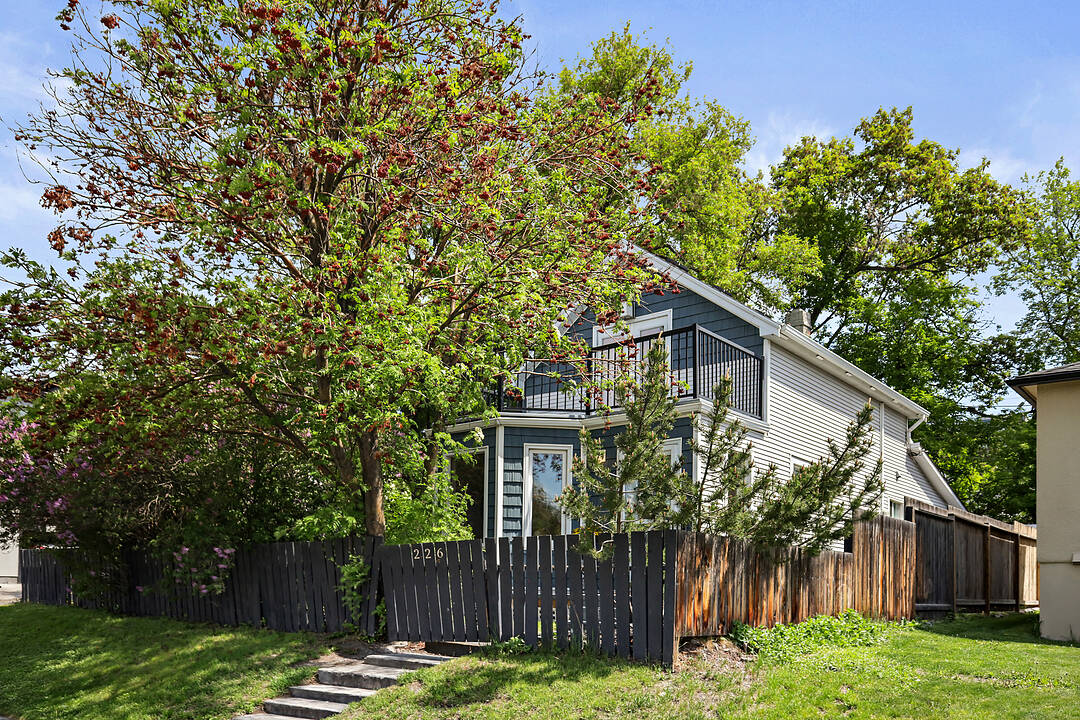Caractéristiques principales
- MLS® #: A2224753
- ID de propriété: SIRC2443794
- Type de propriété: Résidentiel, Maison unifamiliale détachée
- Aire habitable: 1 066 pi.ca.
- Construit en: 1912
- Chambre(s) à coucher: 2
- Salle(s) de bain: 1+1
- Inscrit par:
- Kyle Stone
Description de la propriété
Open House Saturday May 31st from 10 am to 12 noon. Nestled in highly sought-after Bridgeland, this charming character home is tucked away on the quiet end of 12th Street. Meticulously maintained over the years with stunning original hardwood floors, a stylish kitchen with exposed brick, elegant wood banister, custom butler’s pantry, and timeless craftsmanship throughout! Recently upgraded to include a high efficiency furnace in 2022, newer hot water tank 2021, updated plumbing and electrical 2009, and roof that is in excellent condition. The main level is captivating with an open concept, large dual pane windows and a gas fireplace focal point through to the dining room. Behind the living space and through the butler’s pantry is a doorway to the inviting and chic kitchen, boasting slate tile flooring and granite counter tops, with plenty of space to cook up a storm and entertain guests. Host summer gatherings on the large deck right off the kitchen that resides amongst over hanging lilacs and gorgeous trees, providing a private and magical atmosphere. The yard is equipped with two large sheds for the avid gardener or outdoor enthusiast. The master bedroom upstairs has a closet with built-ins and a generous west facing balcony where you can enjoy the sunset and views of the downtown high rises. The second bedroom is ample size for a child, nursery, or office. A quaint half-bath rounds out the upstairs, and a full-bath with a soaker tub is situated on the main level. Minutes walk from the zoo, science center, and Bridgeland main street, the home also has outstanding access to transit and easy commutes to and from downtown. A rare combination of thoughtful details, a captivating lot and unmatched location - this home is one of a kind!
Pièces
- TypeNiveauDimensionsPlancher
- SalonPrincipal12' 2" x 14' 9"Autre
- CuisinePrincipal12' 9" x 15' 2"Autre
- Salle à mangerPrincipal8' 11" x 9' 3"Autre
- AutrePrincipal5' 9.6" x 5' 11"Autre
- FoyerPrincipal3' 6.9" x 7'Autre
- Salle de lavagePrincipal4' 6.9" x 6' 9.9"Autre
- Salle de bainsPrincipal4' 11" x 8' 6"Autre
- Chambre à coucher principaleInférieur11' 6" x 12' 9.6"Autre
- Chambre à coucherInférieur7' 6" x 8' 8"Autre
- Salle de bainsInférieur3' 6.9" x 6' 9"Autre
- ServiceSous-sol6' 6.9" x 9'Autre
Contactez-moi pour plus d’informations
Emplacement
226 12 Street NE, Calgary, Alberta, T2E 4P8 Canada
Autour de cette propriété
En savoir plus au sujet du quartier et des commodités autour de cette résidence.
Demander de l’information sur le quartier
En savoir plus au sujet du quartier et des commodités autour de cette résidence
Demander maintenantCalculatrice de versements hypothécaires
- $
- %$
- %
- Capital et intérêts 0
- Impôt foncier 0
- Frais de copropriété 0
Commercialisé par
Sotheby’s International Realty Canada
5111 Elbow Drive SW
Calgary, Alberta, T2V 1H2

