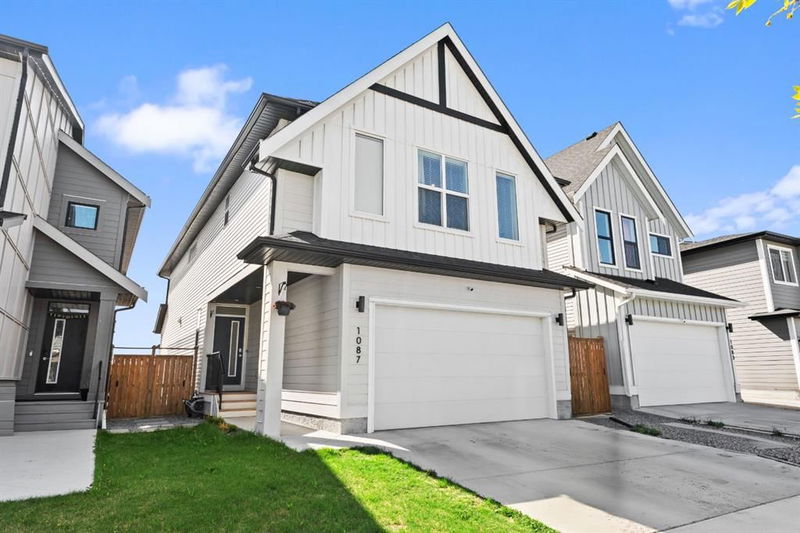Caractéristiques principales
- MLS® #: A2224881
- ID de propriété: SIRC2443164
- Type de propriété: Résidentiel, Maison unifamiliale détachée
- Aire habitable: 2 486,02 pi.ca.
- Construit en: 2021
- Chambre(s) à coucher: 3
- Salle(s) de bain: 2+1
- Stationnement(s): 4
- Inscrit par:
- First Place Realty
Description de la propriété
Welcome to the upgraded Bradford model, a charming farmhouse-style home in the heart of Copperfield, one of Calgary’s most family-friendly communities. This beautifully designed home blends rustic character with modern elegance, offering comfort, style, and convenience. Step inside to a bright, open layout loaded with premium upgrades, including: VAULTED CEILING IN THE PRIMARY BEDROOM, CENTRAL AIRCONDITIONING, CUSTOM WALK-IN CLOSET w/ BUILT IN ORGANIZATION, MODERN ELECTRIC FIREPLACE, ENHANCE LIGHTING PACKAGE with 30+ ADDED POT LIGHTS, PREMIUM BLINDS THROUGHOUT, OVERSIZED 24’ x 10’ DECK, UPGRADED GAS STOVE AND FRIDGE, FULL HEIGHT KITCHEN CABINETS, QUARTZ SINGLE SINK, PULL OUT WASTE BIN.
The kitchen is a chef’s dream with sleek, full-height cabinetry, high-end appliances, and smart storage solutions. Large windows flood the space with natural light, while the upgraded fireplace adds warmth and charm.
Outside, enjoy classic farmhouse curb appeal and a double front-attached garage—all just minutes from schools, shopping, and everyday essentials.
Don’t miss your chance to call this upgraded Bradford model home. Contact your favourite Realtor today!
Pièces
- TypeNiveauDimensionsPlancher
- Salle de bainsPrincipal3' x 8' 5"Autre
- BoudoirPrincipal9' 11" x 8' 5"Autre
- Salle à mangerPrincipal12' 6.9" x 10' 8"Autre
- FoyerPrincipal8' 3.9" x 7' 9.9"Autre
- CuisinePrincipal14' 3" x 14' 3.9"Autre
- SalonPrincipal18' 2" x 12' 5"Autre
- Salle de bains2ième étage12' x 5' 6.9"Autre
- Salle de bain attenante2ième étage17' 11" x 7' 11"Autre
- Chambre à coucher2ième étage14' 5" x 10'Autre
- Chambre à coucher2ième étage14' 9.9" x 12' 6"Autre
- Pièce bonus2ième étage17' 5" x 17' 9"Autre
- Salle de lavage2ième étage6' 9.9" x 5' 8"Autre
- Chambre à coucher principale2ième étage22' 6" x 14' 8"Autre
- Penderie (Walk-in)2ième étage8' 5" x 11' 2"Autre
Agents de cette inscription
Demandez plus d’infos
Demandez plus d’infos
Emplacement
1087 Copperfield Boulevard SE, Calgary, Alberta, T2Z 5G8 Canada
Autour de cette propriété
En savoir plus au sujet du quartier et des commodités autour de cette résidence.
Demander de l’information sur le quartier
En savoir plus au sujet du quartier et des commodités autour de cette résidence
Demander maintenantCalculatrice de versements hypothécaires
- $
- %$
- %
- Capital et intérêts 4 052 $ /mo
- Impôt foncier n/a
- Frais de copropriété n/a

