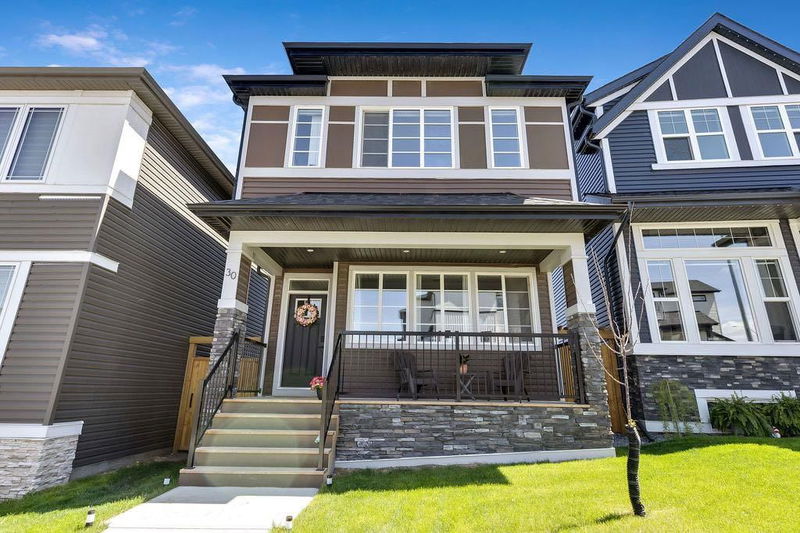Caractéristiques principales
- MLS® #: A2224629
- ID de propriété: SIRC2443162
- Type de propriété: Résidentiel, Maison unifamiliale détachée
- Aire habitable: 1 630 pi.ca.
- Construit en: 2022
- Chambre(s) à coucher: 3+1
- Salle(s) de bain: 3+1
- Stationnement(s): 2
- Inscrit par:
- CIR Realty
Description de la propriété
Welcome to 30 Amblehurst Way NW in the community of Moraine! This Jayman built 2 storey home has over 2380 square feet of developed space and has 4 bedrooms and 3 bathrooms with so many amazing features. For example this home features the technology package from Jayman which includes 6 solar panels on the roof to save money on utility bills! Other features include a tankless hot water system and an Ecobee smart thermostat. The custom kitchen has many upgrades as well such as a 14 foot island with a built in microwave and Blanco Silgranite sink; Full height cabinets to the ceiling, quartz countertops throughout the home, under mount sinks, hardware upgrades for all the cabinets and doors, soft close cabinets and closet doors, large basement window of 60x36, a raised foundation which means a 9 foot basement ceiling! There is also a convenient side entrance. There are Kasa Smart Lights(which are dimmable) in the basement, dining room, and bonus room. There is also an Ultraviolet air purification system installed with a Heat Recovery Ventilation (HRV) to save even more money. There is unbelievable value in this home, so don't delay!
Pièces
- TypeNiveauDimensionsPlancher
- EntréePrincipal7' 6.9" x 4' 3.9"Autre
- SalonPrincipal13' 5" x 12' 5"Autre
- Salle à mangerPrincipal11' 8" x 10' 6.9"Autre
- CuisinePrincipal13' 2" x 8' 3.9"Autre
- VestibulePrincipal7' 6.9" x 4' 3"Autre
- Chambre à coucher principale2ième étage12' 9.9" x 12' 9.6"Autre
- Chambre à coucher2ième étage11' x 9' 3"Autre
- Chambre à coucher2ième étage11' x 9' 2"Autre
- Salle de lavage2ième étage3' 6" x 3' 2"Autre
- Pièce bonus2ième étage11' 3" x 11' 2"Autre
- Salle de bainsPrincipal5' x 4' 9.9"Autre
- Salle de bain attenante2ième étage12' x 5' 6.9"Autre
- Salle de bains2ième étage7' 8" x 4' 11"Autre
- Salle de bainsSous-sol9' 9.6" x 5'Autre
- Salle familialeSous-sol22' 5" x 11' 2"Autre
- Chambre à coucherSous-sol11' 9.9" x 10' 5"Autre
- RangementSous-sol9' 5" x 6' 9.6"Autre
Agents de cette inscription
Demandez plus d’infos
Demandez plus d’infos
Emplacement
30 Amblehurst Way NW, Calgary, Alberta, T3P2A2 Canada
Autour de cette propriété
En savoir plus au sujet du quartier et des commodités autour de cette résidence.
Demander de l’information sur le quartier
En savoir plus au sujet du quartier et des commodités autour de cette résidence
Demander maintenantCalculatrice de versements hypothécaires
- $
- %$
- %
- Capital et intérêts 3 661 $ /mo
- Impôt foncier n/a
- Frais de copropriété n/a

