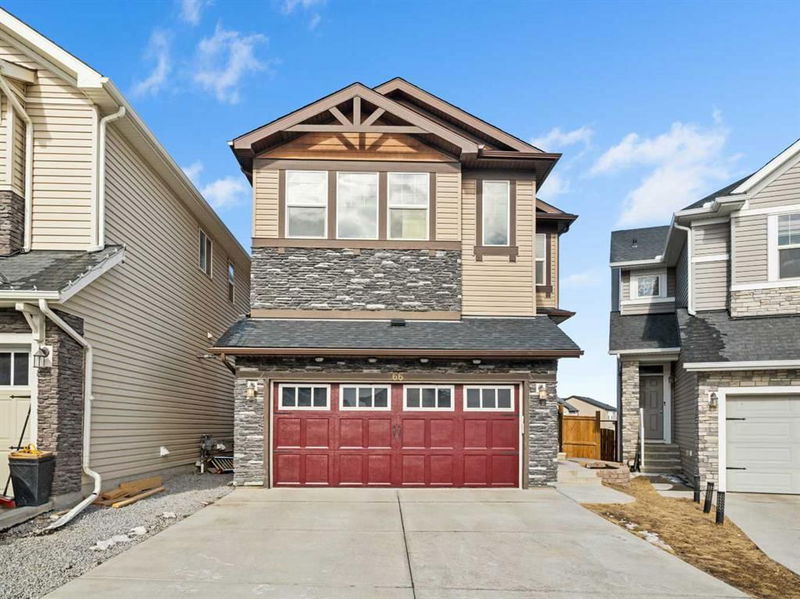Caractéristiques principales
- MLS® #: A2224368
- ID de propriété: SIRC2439831
- Type de propriété: Résidentiel, Maison unifamiliale détachée
- Aire habitable: 1 944 pi.ca.
- Construit en: 2015
- Chambre(s) à coucher: 3
- Salle(s) de bain: 2+1
- Stationnement(s): 6
- Inscrit par:
- Homecare Realty Ltd.
Description de la propriété
Welcome to this well maintained 2-story home in the highly sought-after community of Nolan Hill, offering 1,944 sq. ft. of thoughtfully designed living space. This bright and open floor plan features 3 spacious bedrooms and 2.5 bathrooms, perfect for families or those who love to entertain. A WALKOUT BASEMENT adds incredible potential and versatility to the home. Enjoy numerous upgrades, including: professionally landscaped backyard ($35,000 value), new professionally painted walls, new carpets, enlarged double garage for extra storage and convenience, full railing staircase for a modern touch, upgraded kitchen with an enlarged island, granite countertops, and natural gas stove—ideal for home chefs, 9-foot ceilings and hardwood flooring throughout the main floor, recently replaced microwave and new roof for added peace of mind. The kitchen opens to a spacious dining nook with direct access to a well-crafted patio, ideal for enjoying the beautifully landscaped backyard. Upstairs, the large primary bedroom features a luxurious ensuite complete with separate shower, dual vanities, and a walk-in closet. The upper level also includes two additional generously sized bedrooms, a convenient laundry room, a versatile den, and a huge bonus room—perfect for a home office, playroom, or entertainment space. Located just a short drive from Shaganappi and Sarcee Trails, and close to shopping centers, schools, and recreation facilities. Call your REALTOR® today to book a private showing and experience all this exceptional home has to offer!
Pièces
- TypeNiveauDimensionsPlancher
- Chambre à coucher principale2ième étage12' x 15' 9.6"Autre
- Chambre à coucher2ième étage10' 2" x 12' 2"Autre
- Chambre à coucher2ième étage9' 11" x 12' 8"Autre
- Boudoir2ième étage8' 3.9" x 8' 6.9"Autre
- Pièce bonus2ième étage10' 6" x 12' 3"Autre
- Salle de bain attenante2ième étage9' 9.6" x 10' 3.9"Autre
- Salle de bainsPrincipal4' 9.9" x 5' 9.6"Autre
- Salle de bains2ième étage4' 11" x 9' 9.9"Autre
Agents de cette inscription
Demandez plus d’infos
Demandez plus d’infos
Emplacement
66 Nolancrest Circle NW, Calgary, Alberta, T3R 0T8 Canada
Autour de cette propriété
En savoir plus au sujet du quartier et des commodités autour de cette résidence.
- 29.68% 35 to 49 年份
- 18.8% 20 to 34 年份
- 11.22% 50 to 64 年份
- 10.06% 0 to 4 年份
- 9.54% 5 to 9 年份
- 8.8% 10 to 14 年份
- 7.29% 15 to 19 年份
- 3.93% 65 to 79 年份
- 0.67% 80 and over
- Households in the area are:
- 89.56% Single family
- 8.19% Single person
- 1.31% Multi person
- 0.94% Multi family
- 155 829 $ Average household income
- 63 586 $ Average individual income
- People in the area speak:
- 58.59% English
- 9.37% English and non-official language(s)
- 6.28% Yue (Cantonese)
- 5.72% Urdu
- 4.52% Punjabi (Panjabi)
- 4.35% Mandarin
- 3.65% Spanish
- 2.9% Gujarati
- 2.44% Tagalog (Pilipino, Filipino)
- 2.17% Yoruba
- Housing in the area comprises of:
- 83.09% Single detached
- 12.54% Row houses
- 2.85% Apartment 5 or more floors
- 1.47% Duplex
- 0.05% Apartment 1-4 floors
- 0% Semi detached
- Others commute by:
- 4.41% Public transit
- 4.29% Other
- 0.55% Foot
- 0% Bicycle
- 34.98% Bachelor degree
- 22.56% High school
- 12.94% College certificate
- 11.85% Post graduate degree
- 11.82% Did not graduate high school
- 3.03% University certificate
- 2.82% Trade certificate
- The average are quality index for the area is 1
- The area receives 204.87 mm of precipitation annually.
- The area experiences 7.39 extremely hot days (28.39°C) per year.
Demander de l’information sur le quartier
En savoir plus au sujet du quartier et des commodités autour de cette résidence
Demander maintenantCalculatrice de versements hypothécaires
- $
- %$
- %
- Capital et intérêts 3 540 $ /mo
- Impôt foncier n/a
- Frais de copropriété n/a

