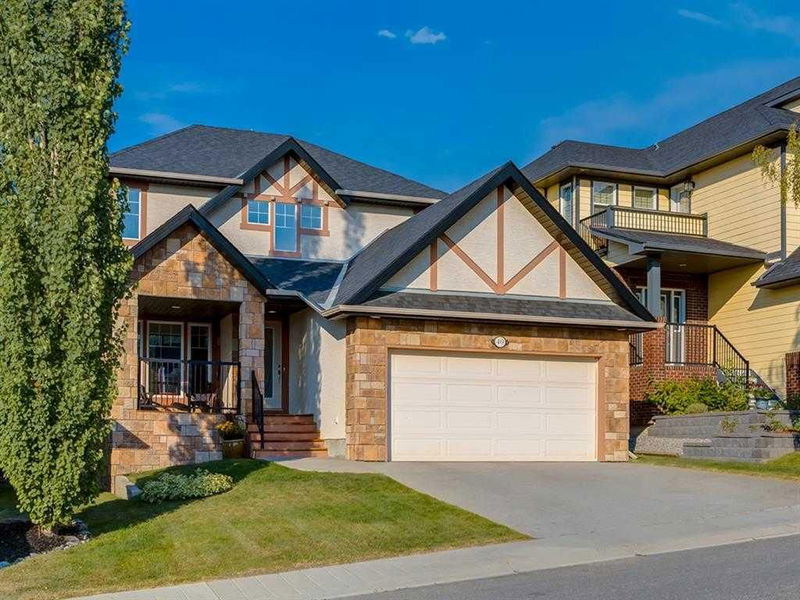Caractéristiques principales
- MLS® #: A2224331
- ID de propriété: SIRC2439795
- Type de propriété: Résidentiel, Maison unifamiliale détachée
- Aire habitable: 2 397 pi.ca.
- Construit en: 2006
- Chambre(s) à coucher: 3+1
- Salle(s) de bain: 3+1
- Stationnement(s): 4
- Inscrit par:
- RE/MAX Real Estate (Mountain View)
Description de la propriété
WOW – discover a stunning 3,503 sq. ft. two-storey home nestled in the serene community of Crestmont, backing onto picturesque green space and a treed environmental reserve with no neighbors directly behind. The living area is complemented by soaring ceilings, showcases an abundance of natural light and the spaciousness of this home. It begins with a generous front porch, perfect for enjoying your morning coffee, and continues through a welcoming foyer that invites you into this charming family residence. The well-designed kitchen features a functional layout, breakfast island, corner pantry, and stylish maple cabinets adorned with granite countertops, all harmonized by beautiful ceramic tiled flooring and recessed lighting. A delightful arched opening lead to the breakfast nook, where large windows flood the area with natural light. The corner fireplace in the living room serves as a striking focal point, enhanced by a gas fireplace. Adjacent to the family room is a dedicated office space with built-in desk and shelves, adorned with three etched windows that allow light to flow from the family room. Entertainment is a breeze with a designated dining room, followed by a cozy living area. Completing the main floor is a convenient two-piece bath and laundry room. Ascend the elegant staircase to discover the master retreat, featuring French doors, a four-piece ensuite, and a spacious walk-in closet. A bonus sitting area with large windows offers a scenic view of the treed green space behind the home. Additionally, there are two more bedrooms and a four-piece bath on this level. The lower level boasts 1,106 sq. ft. of developed space, which includes a rec room, an additional bedroom, and a four-piece bath, along with dedicated office space. This remarkable home has been exceptionally well-maintained and is conveniently located near parks, playgrounds, a community center, and walking paths.
Pièces
- TypeNiveauDimensionsPlancher
- SalonPrincipal14' 9.6" x 10' 6"Autre
- Salle à mangerPrincipal10' x 12' 2"Autre
- Salle familialePrincipal14' x 14' 2"Autre
- CuisinePrincipal14' 9.6" x 15'Autre
- Coin repasPrincipal10' x 11'Autre
- Bureau à domicilePrincipal5' 11" x 10' 6"Autre
- Salle de lavagePrincipal5' 3" x 6'Autre
- Salle de bainsPrincipal0' x 0'Autre
- Chambre à coucher principaleInférieur13' 6" x 21' 9"Autre
- AutreInférieur9' 6" x 10' 11"Autre
- Salle de bain attenanteInférieur0' x 0'Autre
- Penderie (Walk-in)Inférieur5' x 9'Autre
- Chambre à coucherInférieur17' 2" x 10' 8"Autre
- Chambre à coucherInférieur13' 5" x 10' 6"Autre
- Salle de bainsInférieur0' x 0'Autre
- Salle de jeuxSous-sol13' 5" x 27' 11"Autre
- Chambre à coucherSous-sol20' x 9' 11"Autre
- BoudoirSous-sol9' 8" x 9' 8"Autre
- ServiceSous-sol16' 5" x 9' 8"Autre
- Salle de bainsSous-sol0' x 0'Autre
Agents de cette inscription
Demandez plus d’infos
Demandez plus d’infos
Emplacement
40 Crestmont Way SW, Calgary, Alberta, T3B 0L6 Canada
Autour de cette propriété
En savoir plus au sujet du quartier et des commodités autour de cette résidence.
Demander de l’information sur le quartier
En savoir plus au sujet du quartier et des commodités autour de cette résidence
Demander maintenantCalculatrice de versements hypothécaires
- $
- %$
- %
- Capital et intérêts 0
- Impôt foncier 0
- Frais de copropriété 0

