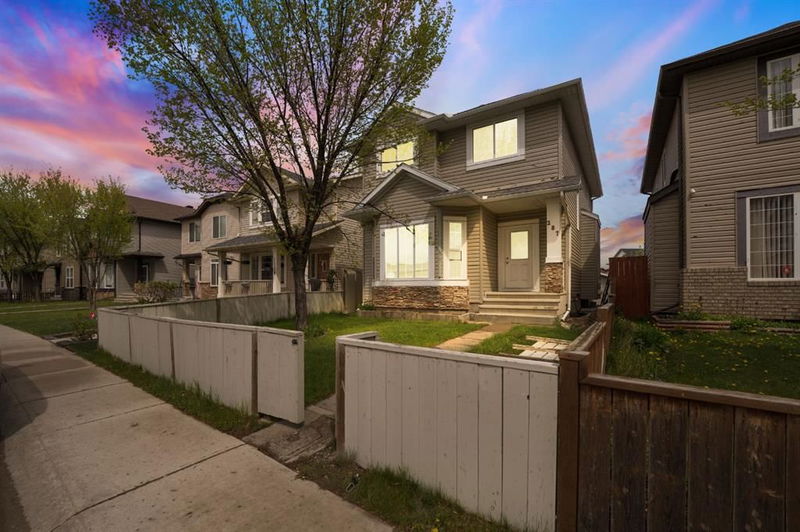Caractéristiques principales
- MLS® #: A2224094
- ID de propriété: SIRC2439006
- Type de propriété: Résidentiel, Maison unifamiliale détachée
- Aire habitable: 1 689,15 pi.ca.
- Construit en: 2007
- Chambre(s) à coucher: 4+1
- Salle(s) de bain: 2+1
- Stationnement(s): 2
- Inscrit par:
- RE/MAX Real Estate (Central)
Description de la propriété
Welcome to this spacious and well-maintained two-storey home featuring a highly functional layout, perfect for modern family living. The main floor boasts both a separate family room and formal living room, ideal for entertaining or relaxing. Enjoy meals in the dedicated dining area or at the convenient breakfast bar. A cozy fireplace and 9-foot ceilings add warmth and a sense of openness throughout the space.
The stunning, oversized kitchen is a highlight, offering ample counter space, a walk-in pantry, a bright breakfast nook, and a charming bay window that fills the room with natural light. Upstairs, you’ll find four generous bedrooms and two full bathrooms, while a half bath serves the main level.
The basement includes a separate entry and one finished room, providing potential for a guest suite, home office, or additional living space. Located in the desirable Saddlestone neighborhood, this home is within walking distance to a beautiful lake, parks, schools, and transit.
The fully fenced yard ensures privacy, and the detached oversized garage offers plenty of storage and parking. Combining comfort, space, and convenience, this home is a must-see. Book your private viewing today!
Pièces
- TypeNiveauDimensionsPlancher
- Salle de bains2ième étage4' 11" x 8' 9.6"Autre
- Salle de bain attenante2ième étage8' 2" x 8' 9.6"Autre
- Chambre à coucher2ième étage11' 2" x 10' 9.6"Autre
- Chambre à coucher2ième étage9' 9.9" x 10' 5"Autre
- Chambre à coucher2ième étage9' 11" x 9'Autre
- Chambre à coucher principale2ième étage12' 11" x 12' 6.9"Autre
- Penderie (Walk-in)2ième étage5' 3.9" x 8' 2"Autre
- Chambre à coucherSous-sol14' 3.9" x 8' 11"Autre
- RangementSous-sol10' 8" x 10' 6.9"Autre
- RangementSous-sol16' 9.6" x 20'Autre
- Salle polyvalenteSous-sol5' x 8'Autre
- ServiceSous-sol7' 9" x 7' 9.6"Autre
- Salle de bainsPrincipal6' x 6' 6"Autre
- Coin repasPrincipal9' 9" x 9' 11"Autre
- Salle familialePrincipal14' 11" x 11'Autre
- CuisinePrincipal13' 5" x 13' 5"Autre
- SalonPrincipal12' 8" x 14'Autre
Agents de cette inscription
Demandez plus d’infos
Demandez plus d’infos
Emplacement
287 Saddlebrook Way NE, Calgary, Alberta, T3J0B4 Canada
Autour de cette propriété
En savoir plus au sujet du quartier et des commodités autour de cette résidence.
- 24.86% 35 à 49 ans
- 24.03% 20 à 34 ans
- 12.88% 50 à 64 ans
- 8.49% 10 à 14 ans
- 7.62% 5 à 9 ans
- 7.42% 15 à 19 ans
- 7.04% 65 à 79 ans
- 6.32% 0 à 4 ans ans
- 1.35% 80 ans et plus
- Les résidences dans le quartier sont:
- 74.56% Ménages unifamiliaux
- 11.75% Ménages d'une seule personne
- 7.45% Ménages de deux personnes ou plus
- 6.24% Ménages multifamiliaux
- 118 167 $ Revenu moyen des ménages
- 39 055 $ Revenu personnel moyen
- Les gens de ce quartier parlent :
- 44.98% Pendjabi
- 22.65% Anglais
- 9.78% Anglais et langue(s) non officielle(s)
- 8.81% Ourdou
- 5.4% Tagalog (pilipino)
- 2.98% Hindi
- 2.12% Gujarati
- 1.27% Bengali
- 1.08% Pachto
- 0.92% Espagnol
- Le logement dans le quartier comprend :
- 54.74% Maison individuelle non attenante
- 19.51% Duplex
- 19.43% Appartement, moins de 5 étages
- 4.44% Maison en rangée
- 1.88% Maison jumelée
- 0% Appartement, 5 étages ou plus
- D’autres font la navette en :
- 11.04% Transport en commun
- 2.16% Autre
- 0.37% Marche
- 0% Vélo
- 30.58% Diplôme d'études secondaires
- 22.25% Aucun diplôme d'études secondaires
- 21.72% Baccalauréat
- 12.93% Certificat ou diplôme d'un collège ou cégep
- 7.98% Certificat ou diplôme universitaire supérieur au baccalauréat
- 2.89% Certificat ou diplôme d'apprenti ou d'une école de métiers
- 1.65% Certificat ou diplôme universitaire inférieur au baccalauréat
- L’indice de la qualité de l’air moyen dans la région est 1
- La région reçoit 197.25 mm de précipitations par année.
- La région connaît 7.39 jours de chaleur extrême (29.13 °C) par année.
Demander de l’information sur le quartier
En savoir plus au sujet du quartier et des commodités autour de cette résidence
Demander maintenantCalculatrice de versements hypothécaires
- $
- %$
- %
- Capital et intérêts 3 027 $ /mo
- Impôt foncier n/a
- Frais de copropriété n/a

