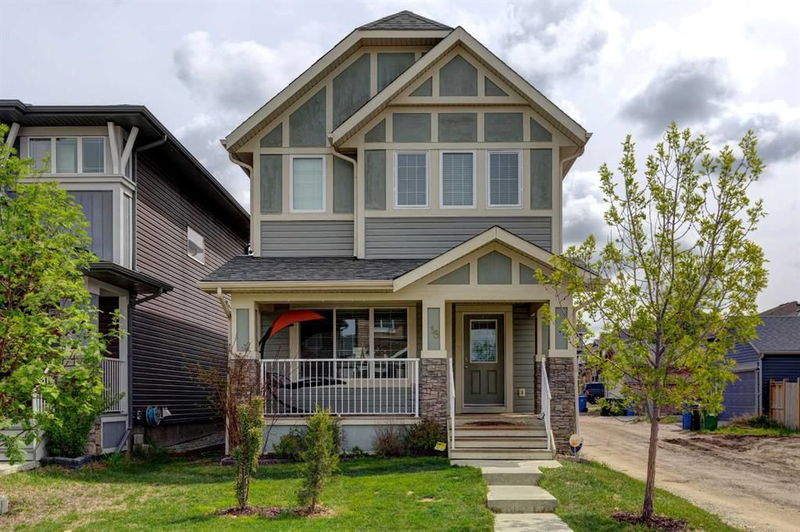Caractéristiques principales
- MLS® #: A2224078
- ID de propriété: SIRC2438967
- Type de propriété: Résidentiel, Maison unifamiliale détachée
- Aire habitable: 1 422,53 pi.ca.
- Construit en: 2014
- Chambre(s) à coucher: 3
- Salle(s) de bain: 3+1
- Stationnement(s): 2
- Inscrit par:
- Ally Realty
Description de la propriété
**OPEN HOUSE SUNDAY JUNE 22 NOON-4pm**Welcome to this beautifully designed home in the heart of Legacy! Featuring 3 spacious bedrooms, 3.5 bathrooms, and over 1700 sq ft of thoughtfully laid-out and developed living space across three fully finished levels. The main floor offers a bright and open layout with a beautiful rear kitchen with granite counter tops , cozy living area , and a central dining space—perfect for entertaining. Upstairs, you'll find a generous primary suite with a private 4pc ensuite, plus two additional bedrooms, a full bath and upstairs laundry so no more trips to the basement!Speaking of the basement, it is fully developed and includes a large rec room , bonus area, and an extra full bath—ideal for guests or family movie nights. Enjoy your summer evenings outdoors on the oversized deck in the back yard or on the beautiful covered front porch. Close to parks, pathways, schools, and all the amenities Legacy has to offer!This home doesn't just offer space—it offers smart space. Every square foot is carefully optimized for comfort and utility. Whether you're a growing family, a couple seeking room to entertain, or professionals looking to work and relax from home, this property offers everything you need.
Pièces
- TypeNiveauDimensionsPlancher
- Salle de bainsPrincipal4' 11" x 5' 2"Autre
- Salle à mangerPrincipal9' 9.9" x 11' 9"Autre
- FoyerPrincipal7' 9" x 7' 9"Autre
- CuisinePrincipal11' 11" x 13' 6.9"Autre
- SalonPrincipal13' 5" x 12'Autre
- Salle de bains2ième étage4' 11" x 8' 2"Autre
- Salle de bain attenante2ième étage6' 8" x 8' 3"Autre
- Chambre à coucher2ième étage9' 6.9" x 12' 9.6"Autre
- Chambre à coucher2ième étage9' 5" x 11' 9"Autre
- Chambre à coucher principale2ième étage12' x 14' 9.6"Autre
- Salle de bainsSous-sol4' 11" x 8' 5"Autre
- Pièce bonusSous-sol9' 9" x 11' 11"Autre
- Salle de jeuxSous-sol11' 8" x 17' 6"Autre
- RangementSous-sol3' 9.9" x 6' 6.9"Autre
- ServiceSous-sol6' 9" x 11' 2"Autre
Agents de cette inscription
Demandez plus d’infos
Demandez plus d’infos
Emplacement
18 Legacy Common SE, Calgary, Alberta, T2X0X9 Canada
Autour de cette propriété
En savoir plus au sujet du quartier et des commodités autour de cette résidence.
- 29.13% 20 à 34 ans
- 25.84% 35 à 49 ans
- 12.81% 50 à 64 ans
- 9.85% 0 à 4 ans ans
- 7.04% 5 à 9 ans
- 5.19% 65 à 79 ans
- 4.86% 15 à 19 ans
- 4.74% 10 à 14 ans
- 0.55% 80 ans et plus
- Les résidences dans le quartier sont:
- 71.34% Ménages unifamiliaux
- 24.33% Ménages d'une seule personne
- 3.96% Ménages de deux personnes ou plus
- 0.37% Ménages multifamiliaux
- 128 405 $ Revenu moyen des ménages
- 59 151 $ Revenu personnel moyen
- Les gens de ce quartier parlent :
- 69.99% Anglais
- 8.44% Tagalog (pilipino)
- 6.56% Anglais et langue(s) non officielle(s)
- 5.89% Espagnol
- 2.52% Russe
- 1.54% Français
- 1.32% Gujarati
- 1.32% Roumain
- 1.23% Mandarin
- 1.17% Pendjabi
- Le logement dans le quartier comprend :
- 45.96% Maison individuelle non attenante
- 32.65% Appartement, moins de 5 étages
- 11.89% Maison en rangée
- 9.03% Maison jumelée
- 0.47% Duplex
- 0% Appartement, 5 étages ou plus
- D’autres font la navette en :
- 5.3% Transport en commun
- 3.43% Autre
- 1.83% Marche
- 0.36% Vélo
- 26.79% Baccalauréat
- 26.59% Diplôme d'études secondaires
- 21.64% Certificat ou diplôme d'un collège ou cégep
- 10.34% Aucun diplôme d'études secondaires
- 6.43% Certificat ou diplôme d'apprenti ou d'une école de métiers
- 6.24% Certificat ou diplôme universitaire supérieur au baccalauréat
- 1.96% Certificat ou diplôme universitaire inférieur au baccalauréat
- L’indice de la qualité de l’air moyen dans la région est 1
- La région reçoit 200.89 mm de précipitations par année.
- La région connaît 7.39 jours de chaleur extrême (29.45 °C) par année.
Demander de l’information sur le quartier
En savoir plus au sujet du quartier et des commodités autour de cette résidence
Demander maintenantCalculatrice de versements hypothécaires
- $
- %$
- %
- Capital et intérêts 2 929 $ /mo
- Impôt foncier n/a
- Frais de copropriété n/a

