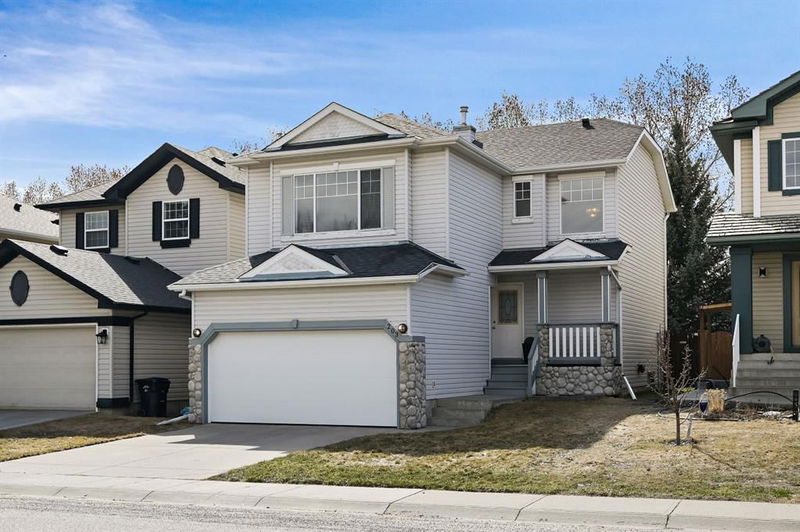Caractéristiques principales
- MLS® #: A2213936
- ID de propriété: SIRC2436792
- Type de propriété: Résidentiel, Maison unifamiliale détachée
- Aire habitable: 1 706 pi.ca.
- Construit en: 1998
- Chambre(s) à coucher: 3
- Salle(s) de bain: 2+1
- Stationnement(s): 4
- Inscrit par:
- Century 21 Bamber Realty LTD.
Description de la propriété
Located on a quiet family friendly street in the desirable community of Valley Ridge this beautiful 3-bedroom family home offers over 2400 square feet of living space and is located close to parks, pathways, the Bow River and Valley Ridge Golf and Country Club. The main floor offers a spacious family room, an open modern kitchen with stainless steel appliances, center island and crisp white cabinets, convenient laundry/pantry, powder room and a large dining space with rear deck access, perfect for entertaining. Upstairs you will find a massive bonus room, a bright and airy primary bedroom which includes a walk-in closet and ensuite. You will also find two additional bedrooms which provide ample space for children and guests. The developed lower level offers a large rec room, flex space and ample of storage. Enjoy the newer hot-water tank as well as a newer water softener. You will appreciate the convenience of a double attached garage (with a newer garage door) and a beautifully landscaped south-facing backyard. This beautiful property offers both comfort and convenience for your family. Easy access to downtown, Stoney trail, the mountains and shopping!
Pièces
- TypeNiveauDimensionsPlancher
- SalonPrincipal12' 6.9" x 16' 5"Autre
- CuisinePrincipal10' x 14'Autre
- Salle à mangerPrincipal7' 6.9" x 14'Autre
- EntréePrincipal7' 5" x 8'Autre
- Garde-mangerPrincipal4' 8" x 10' 2"Autre
- Pièce bonus2ième étage14' 11" x 16' 11"Autre
- Chambre à coucher principale2ième étage11' 2" x 12'Autre
- Chambre à coucher2ième étage9' 5" x 10' 11"Autre
- Chambre à coucher2ième étage9' 9.9" x 10' 11"Autre
- Salle de bainsPrincipal4' 3.9" x 4' 9.9"Autre
- Salle de bain attenante2ième étage4' 9.9" x 8' 5"Autre
- Salle de bains2ième étage4' 11" x 7' 9.9"Autre
- Salle de jeuxSupérieur11' 6.9" x 17' 3.9"Autre
- Salle polyvalenteSupérieur7' 6" x 11' 6.9"Autre
Agents de cette inscription
Demandez plus d’infos
Demandez plus d’infos
Emplacement
203 Valley Brook Circle NW, Calgary, Alberta, T3B 5S1 Canada
Autour de cette propriété
En savoir plus au sujet du quartier et des commodités autour de cette résidence.
- 26.62% 50 to 64 years
- 21.95% 35 to 49 years
- 14.57% 20 to 34 years
- 11.36% 65 to 79 years
- 6.02% 15 to 19 years
- 5.88% 0 to 4 years
- 5.4% 5 to 9 years
- 5.36% 10 to 14 years
- 2.83% 80 and over
- Households in the area are:
- 83.19% Single family
- 14.96% Single person
- 1.85% Multi person
- 0% Multi family
- $186,145 Average household income
- $75,783 Average individual income
- People in the area speak:
- 85.25% English
- 3.96% English and non-official language(s)
- 1.95% Polish
- 1.9% Tagalog (Pilipino, Filipino)
- 1.47% German
- 1.32% Spanish
- 1.32% Japanese
- 1.32% Mandarin
- 0.79% Arabic
- 0.73% Yue (Cantonese)
- Housing in the area comprises of:
- 98.17% Single detached
- 1.83% Row houses
- 0% Semi detached
- 0% Duplex
- 0% Apartment 1-4 floors
- 0% Apartment 5 or more floors
- Others commute by:
- 5.77% Public transit
- 0% Foot
- 0% Bicycle
- 0% Other
- 28.82% High school
- 27.07% Bachelor degree
- 23.02% College certificate
- 8.6% Did not graduate high school
- 7.81% Post graduate degree
- 3.11% Trade certificate
- 1.56% University certificate
- The average air quality index for the area is 1
- The area receives 204.78 mm of precipitation annually.
- The area experiences 7.39 extremely hot days (28.47°C) per year.
Demander de l’information sur le quartier
En savoir plus au sujet du quartier et des commodités autour de cette résidence
Demander maintenantCalculatrice de versements hypothécaires
- $
- %$
- %
- Capital et intérêts 3 315 $ /mo
- Impôt foncier n/a
- Frais de copropriété n/a

