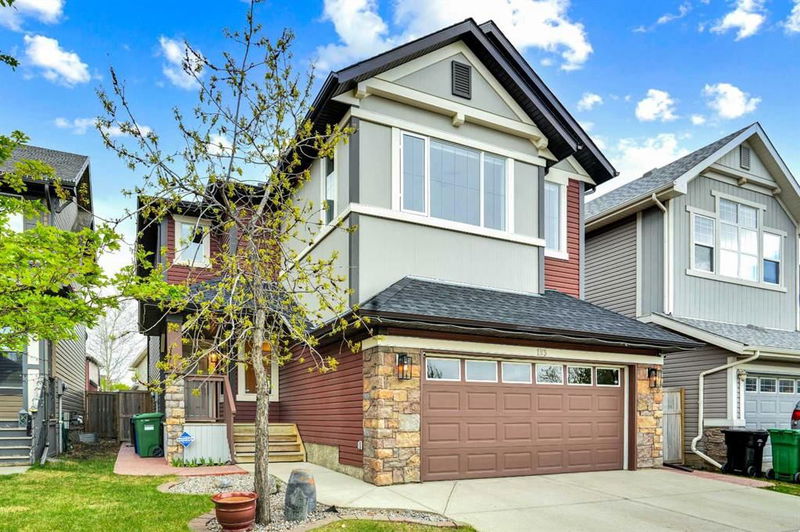Caractéristiques principales
- MLS® #: A2223920
- ID de propriété: SIRC2436760
- Type de propriété: Résidentiel, Maison unifamiliale détachée
- Aire habitable: 2 247,31 pi.ca.
- Grandeur du terrain: 0,10 ac
- Construit en: 2006
- Chambre(s) à coucher: 3+1
- Salle(s) de bain: 3+1
- Stationnement(s): 2
- Inscrit par:
- TREC The Real Estate Company
Description de la propriété
Open House this week Saturday June 7/25 from 1-4:00 pm…. LOCATION.. LOCATION.. stone throw to Lake Auburn Bay beach, your family to enjoy endless lake activities right at your front doorsteps , and how about watching the spectacular annual fireworks over the lake from your bonus room upstair. Walking distance to the South Health Campus, shops , bus, schools and all amenities. This home has so much to mention:.. recently brand new roof - mostly everything newly renovated the last 2 years with top notches interior: new kitchen with huge island - appliances - opened to above ceiling living room - mainfloor office room - new engineered hardwood floor on mainfloor and upper level- new bathroom & tub- new light fixtures - Fully finished basement with 1 bedroom and full bathroom, and an opened family rec/room with electric inserted fireplace, .... House completed with total 4 bedrooms, master bedroom with 5 pieces ensuite, and spacious bonus room. Full size deck off dinning room , house with air conditioning for your hot summer days, the pergola on huge deck, good size backyard for your entertain. This is a "must" to see and ready to move in , so proud to call it " home" .
Pièces
- TypeNiveauDimensionsPlancher
- Salle de bainsPrincipal4' 6" x 4' 11"Autre
- Salle à mangerPrincipal10' x 12' 6"Autre
- FoyerPrincipal5' 9.9" x 4' 5"Autre
- CuisinePrincipal12' 6" x 12' 6"Autre
- Salle de lavagePrincipal12' 6.9" x 8' 9.6"Autre
- SalonPrincipal23' 9.9" x 14' 6"Autre
- Bureau à domicilePrincipal11' 3.9" x 9' 11"Autre
- Salle de bains2ième étage4' 11" x 8' 2"Autre
- Salle de bain attenante2ième étage10' 9" x 12' 11"Autre
- Chambre à coucher2ième étage11' 9.6" x 10' 3.9"Autre
- Chambre à coucher2ième étage11' x 10'Autre
- Pièce bonus2ième étage15' 9.6" x 18'Autre
- Chambre à coucher principale2ième étage16' 3" x 13' 6.9"Autre
- Salle de bainsSous-sol7' x 8' 11"Autre
- Chambre à coucherSous-sol10' 9" x 12' 9.6"Autre
- Salle de jeuxSous-sol19' 8" x 25' 11"Autre
- RangementSous-sol6' 11" x 8'Autre
- ServiceSous-sol7' 9.9" x 8' 9.6"Autre
Agents de cette inscription
Demandez plus d’infos
Demandez plus d’infos
Emplacement
193 Auburn Bay Boulevard SE, Calgary, Alberta, t3m 0e8 Canada
Autour de cette propriété
En savoir plus au sujet du quartier et des commodités autour de cette résidence.
Demander de l’information sur le quartier
En savoir plus au sujet du quartier et des commodités autour de cette résidence
Demander maintenantCalculatrice de versements hypothécaires
- $
- %$
- %
- Capital et intérêts 0
- Impôt foncier 0
- Frais de copropriété 0

