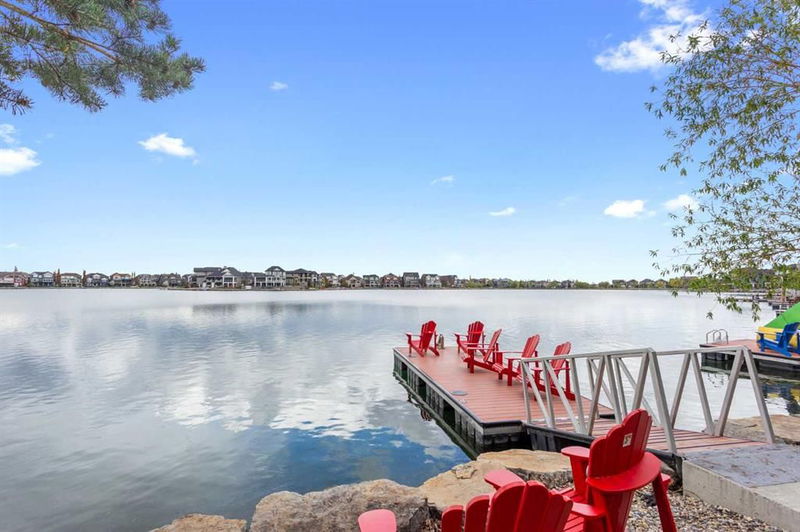Caractéristiques principales
- MLS® #: A2223532
- ID de propriété: SIRC2436701
- Type de propriété: Résidentiel, Maison unifamiliale détachée
- Aire habitable: 3 019,70 pi.ca.
- Construit en: 2012
- Chambre(s) à coucher: 3+1
- Salle(s) de bain: 3+1
- Stationnement(s): 5
- Inscrit par:
- RE/MAX First
Description de la propriété
SUMMER IS CALLING, & this luxurious former Morrison showhome could be yours—w/ a PRIVATE PATHWAY TO YOUR SHARED DOCK & EXCLUSIVE 4-SEASON LAKE ACCESS. Located in the most desirable cul-de-sac in Auburn Bay, steps from the Auburn Bay Community Centre & tennis courts, & close to Seton’s Urban District, South Health Campus, schools, shops & more—welcome to 177 Auburn Shores Landing SE. THIS HOME HAS IT ALL. A spacious main floor office w/ a W-facing window overlooking your landscaped front yard—perfect for working from home or converting to a bedroom for guests or elderly family. You’ve got built-in speakers, hardwood floors, a stylish powder room w/ wallpaper feature, tucked-away coat closet & a formal dining room wrapped in transom windows. Straight ahead is your sun-filled living room w/ 18 ft ceilings, a wall of windows, & a central fireplace w/ textured tile & zero clearance, so you don’t lose living space. If you're loving this living room, wait 'til you see the kitchen. This kitchen is a dream—two-toned cabinets, open wood shelves framing your chimney hoodfan, gas cooktop, oversized island w/ double quartz waterfall counters, bar fridge, built-in wall oven & microwave, corner pantry & a new KitchenAid fridge w/ a waterline. Real wood cabinetry, spice/pan drawers, custom wine rack or coffee bar & a dedicated breakfast nook (though let’s be real—everyone’s gathering around the island). The backyard is a SHOWSTOPPER. Mature trees, landscaping, irrigation & a 2-tiered composite deck w/ built-in pergola + privacy wall (all refinished in 2022), string lights, built-in Napoleon BBQ w/ granite counters, fire table & a perfect spot for al fresco dining. Still room for a trampoline, playset or pets. Your gate connects to the path leading straight to the dock. Inside, the home feels modern yet timeless w/ design details like a curved staircase, Romeo & Juliet balcony, custom drapery, & feature walls. Upstairs, the bonus room separates the kids’ side from the parents’ retreat. The large primary bedroom offers flexibility & green views, but the ensuite + closet combo is incredible: dual sinks, jetted soaker tub, glass shower w/ jets + bench, private toilet room & a massive walk-in closet w/ California Closets & motion-sensor lights—connected to your oversized laundry room (w/ built-in drawer, cabinets, shelves, hanging rack). You’ll also find 2 more large bedrooms, a kids’ bath, & you’re back at the bonus room. The professionally finished basement (2022 by Basement Builders) has a big family room, rec space, open gym area, a bar sink ready for a drink fridge, full bath, & a spacious 4th bedroom—ideal for teens or guests. The mudroom offers a built-in bench & walk-in closet, leading to your insulated, drywalled & painted TANDEM 3-CAR GARAGE w/ STORAGE LOFT. The 3rd bay is perfect for a workshop or sports car. W/ dual-zoned A/C, over $200K in upgrades, & one of Auburn Bay’s best streets—you’re not just buying a home, you’re upgrading your lifestyle. What are you waiting for?
Pièces
- TypeNiveauDimensionsPlancher
- EntréePrincipal15' 6" x 5' 3.9"Autre
- BoudoirPrincipal9' 11" x 11' 11"Autre
- VestibulePrincipal8' 3.9" x 8'Autre
- Salle à mangerPrincipal15' 6" x 12' 3.9"Autre
- Salle de bainsPrincipal5' 3.9" x 4' 11"Autre
- SalonPrincipal16' x 16'Autre
- Salle à mangerPrincipal19' 11" x 10' 3"Autre
- Cuisine avec coin repasPrincipal19' 11" x 10' 3"Autre
- Garde-mangerPrincipal3' 9" x 3' 11"Autre
- Pièce bonusInférieur18' 11" x 15' 6.9"Autre
- Chambre à coucher principaleInférieur18' 11" x 13' 11"Autre
- Salle de bain attenanteInférieur14' 6.9" x 9' 3.9"Autre
- Penderie (Walk-in)Inférieur6' 2" x 15' 2"Autre
- Salle de lavageInférieur10' 6" x 8' 6.9"Autre
- RangementInférieur4' 3" x 5' 9.6"Autre
- Salle de bainsInférieur9' 3.9" x 4' 11"Autre
- Chambre à coucherInférieur14' 5" x 10'Autre
- Chambre à coucherInférieur14' 6" x 10'Autre
- Salle familialeSous-sol20' 9" x 19' 9"Autre
- Salle de sportSous-sol15' 3.9" x 12' 8"Autre
- AutreSous-sol2' 9.6" x 5' 2"Autre
- Salle de bainsSous-sol8' x 8' 3.9"Autre
- Chambre à coucherSous-sol14' 5" x 14' 9.6"Autre
- ServiceSous-sol18' 6" x 9' 6"Autre
Agents de cette inscription
Demandez plus d’infos
Demandez plus d’infos
Emplacement
177 Auburn Shores Landing SE, Calgary, Alberta, T3M 1T5 Canada
Autour de cette propriété
En savoir plus au sujet du quartier et des commodités autour de cette résidence.
Demander de l’information sur le quartier
En savoir plus au sujet du quartier et des commodités autour de cette résidence
Demander maintenantCalculatrice de versements hypothécaires
- $
- %$
- %
- Capital et intérêts 7 075 $ /mo
- Impôt foncier n/a
- Frais de copropriété n/a

