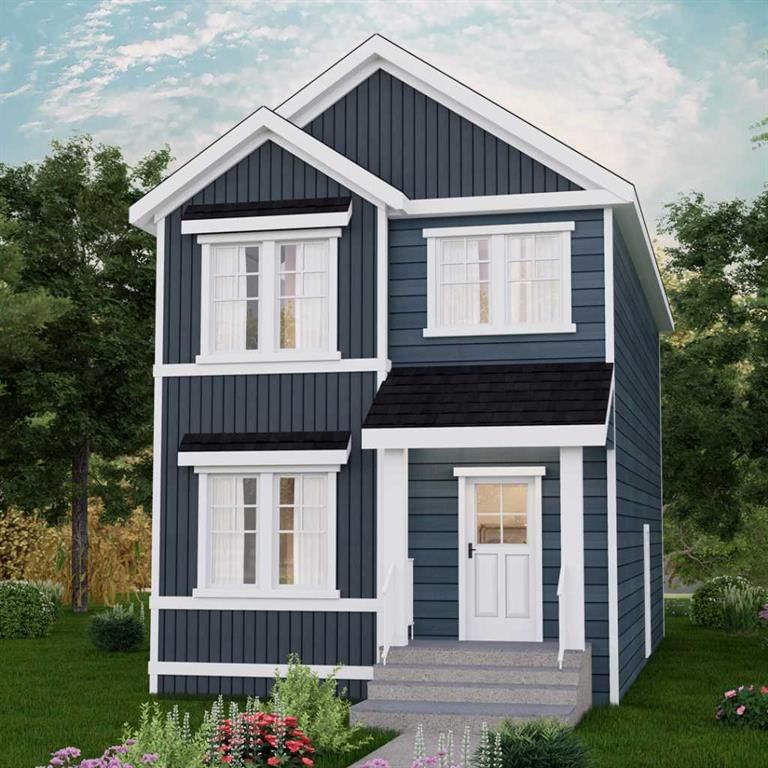Caractéristiques principales
- MLS® #: A2223651
- ID de propriété: SIRC2436388
- Type de propriété: Résidentiel, Maison unifamiliale détachée
- Aire habitable: 1 661 pi.ca.
- Construit en: 2025
- Chambre(s) à coucher: 3
- Salle(s) de bain: 2+1
- Stationnement(s): 2
- Inscrit par:
- Century 21 All Stars Realty Ltd.
Description de la propriété
Tucked into Calgary’s scenic southwest, Pine Creek is a thoughtfully designed community that blends natural beauty with modern convenience. Surrounded by the rolling foothills and just minutes from Fish Creek Park, residents enjoy peaceful walking trails, wetlands, and mountain views right outside their doors. With quick access to Macleod Trail, Stoney Trail, and the Somerset/Bridlewood LRT station, commuting is seamless. Nearby amenities like Township Centre, Silverado Shopping Centre, and Spruce Meadows offer shopping, dining, and entertainment options. Whether you're raising a family or seeking a tranquil retreat, Pine Creek offers a balanced lifestyle rooted in nature and community. Spanning approx. 1613 SQFT, this home offers a SIDE ENTRANCE, thoughtfully designed layout and modern features. As you step inside, you'll be greeted by an inviting open concept main floor that seamlessly integrates the living, dining, and kitchen areas. Abundant natural light flowing through large windows highlights the elegant laminate and vinyl flooring, creating a warm atmosphere for daily living and entertaining. Upstairs, you'll find a bonus room + 3 bedrooms that provide comfortable retreats for the entire family. The primary bedroom is a true oasis, complete with an en-suite bathroom for added convenience. **PLEASE NOTE** PICTURES ARE OF SHOW HOME; ACTUAL HOME, PLANS, FIXTURES, AND FINISHES MAY VARY AND ARE SUBJECT TO CHANGE WITHOUT NOTICE. SOME PHOTOS ARE VIRTUALLY STAGED.
Pièces
- TypeNiveauDimensionsPlancher
- CuisinePrincipal10' 6.9" x 15' 5"Autre
- SalonPrincipal13' x 14' 3.9"Autre
- Salle à mangerPrincipal9' 9" x 13'Autre
- Salle de bainsPrincipal0' x 0'Autre
- Chambre à coucher principaleInférieur10' 6.9" x 13' 2"Autre
- Pièce bonusInférieur9' 6.9" x 11' 5"Autre
- Chambre à coucherInférieur10' 6" x 11' 6"Autre
- Chambre à coucherInférieur9' x 9' 9"Autre
- Salle de bainsInférieur0' x 0'Autre
- Salle de bain attenanteInférieur0' x 0'Autre
- Salle de lavageInférieur0' x 0'Autre
Agents de cette inscription
Demandez plus d’infos
Demandez plus d’infos
Emplacement
21350 Sheriff King Street, Calgary, Alberta, T2X 5G7 Canada
Autour de cette propriété
En savoir plus au sujet du quartier et des commodités autour de cette résidence.
Demander de l’information sur le quartier
En savoir plus au sujet du quartier et des commodités autour de cette résidence
Demander maintenantCalculatrice de versements hypothécaires
- $
- %$
- %
- Capital et intérêts 2 978 $ /mo
- Impôt foncier n/a
- Frais de copropriété n/a

