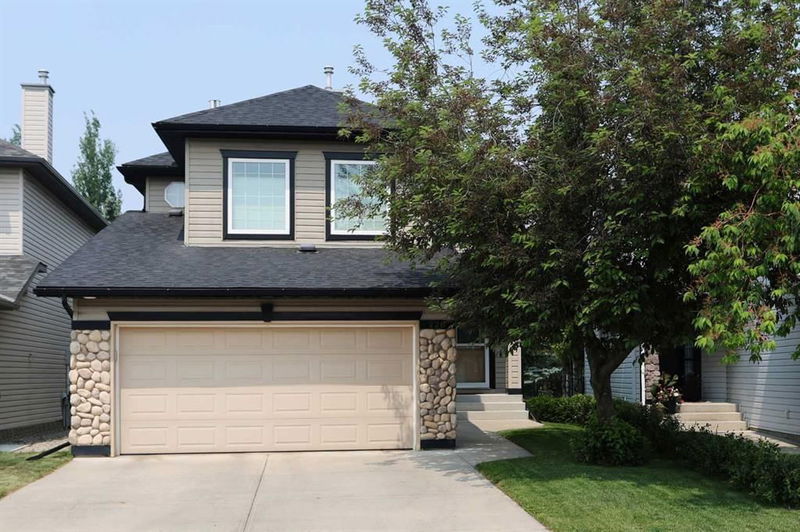Caractéristiques principales
- MLS® #: A2220969
- ID de propriété: SIRC2433307
- Type de propriété: Résidentiel, Maison unifamiliale détachée
- Aire habitable: 1 723 pi.ca.
- Construit en: 2001
- Chambre(s) à coucher: 3
- Salle(s) de bain: 2+1
- Stationnement(s): 4
- Inscrit par:
- Royal LePage Benchmark
Description de la propriété
Backing onto a winding greenbelt & walking path is where you’ll find this mint condition family home here in the popular Southeast Calgary community of Cranston. Only minutes to neighbourhood schools & shopping, this warm & inviting two storey enjoys granite countertops & central air, 3 bedrooms + bonus room, 2 fireplaces & beautifully landscaped backyard with composite deck & gardens. Ready & waiting to welcome a brand new family, this fantastic home has a wonderful floorplan featuring the spacious living room with corner fireplace & plantation shutters, which is open to the sunny eat-in kitchen with granite counters & walk-in pantry, large center island & upgraded white appliances including a Fisher & Paykel double drawer dishwasher. Upstairs there are 3 lovely bedrooms & 2 full bathrooms highlighted by the relaxing primary bedroom with walk-in closet & ensuite with corner soaker tub, granite-topped vanity & separate shower. Shared by the other 2 bedrooms, the family bathroom also has granite counters & a shower/tub combo. Tucked away from the bedrooms is the terrific South-facing bonus room with 10ft ceilings & toasty gas fireplace. The unspoiled lower level – with roughed-in bathroom plumbing, offers super potential for future living space. In the main floor mudroom area is the guest powder bath & separate laundry room with built-in ironing board & Kenmore washer & dryer, as well as access into the finished 2 car garage with electric heater. Additional features of this fine family home include continuous hot water & drip humidifier, upgraded R50 attic insulation/dams, water softener, hot water recirculation pump, wired for sounds around, individual isolation water valves, NEST thermostat, low-flow/dual-flush toilets, underground sprinklers & maintenance-free deck with gas BBQ line. Prime location just minutes to neighbourhood schools, shopping & Century Hall...with its gym & meeting rooms, splash park, sports courts & parks. And with its quick access to both Deerfoot & Stoney Trails, you’re close to the South Health Campus & major retail centers, Fish Creek Park, regional amenities & downtown.
Pièces
- TypeNiveauDimensionsPlancher
- SalonPrincipal13' 6.9" x 14' 5"Autre
- Salle à mangerPrincipal7' 6.9" x 13' 3.9"Autre
- CuisinePrincipal8' 11" x 13' 3.9"Autre
- Salle de lavagePrincipal5' 6.9" x 6' 11"Autre
- Chambre à coucher principaleInférieur14' x 14' 6"Autre
- Chambre à coucherInférieur8' 11" x 11' 8"Autre
- Chambre à coucherInférieur8' 11" x 11' 8"Autre
- Pièce bonusInférieur12' x 14' 5"Autre
Agents de cette inscription
Demandez plus d’infos
Demandez plus d’infos
Emplacement
228 Cranfield Park SE, Calgary, Alberta, T3M 1B4 Canada
Autour de cette propriété
En savoir plus au sujet du quartier et des commodités autour de cette résidence.
Demander de l’information sur le quartier
En savoir plus au sujet du quartier et des commodités autour de cette résidence
Demander maintenantCalculatrice de versements hypothécaires
- $
- %$
- %
- Capital et intérêts 3 417 $ /mo
- Impôt foncier n/a
- Frais de copropriété n/a

