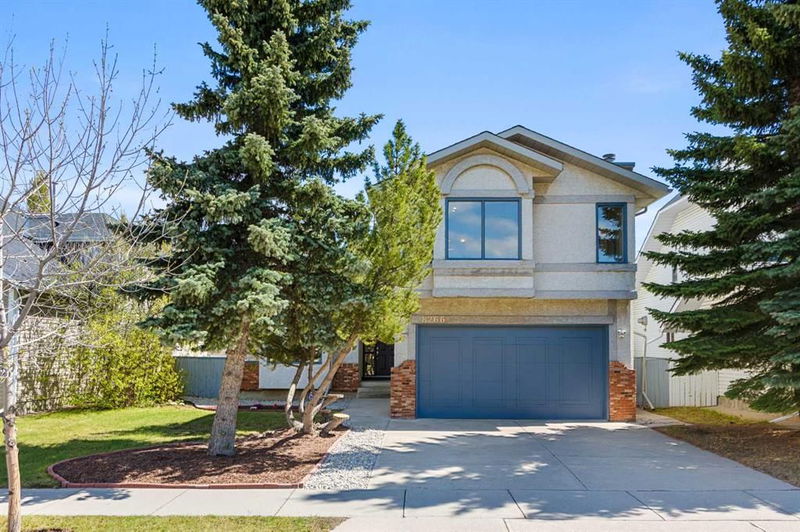Caractéristiques principales
- MLS® #: A2222155
- ID de propriété: SIRC2433206
- Type de propriété: Résidentiel, Maison unifamiliale détachée
- Aire habitable: 2 450,74 pi.ca.
- Grandeur du terrain: 0,12 ac
- Construit en: 1987
- Chambre(s) à coucher: 4+1
- Salle(s) de bain: 3+1
- Stationnement(s): 4
- Inscrit par:
- Royal LePage Benchmark
Description de la propriété
Discover over 3,500sq.ft. of developed living space in this beautifully maintained former Shane Homes showhome, set on a 54-ft wide lot with gated rear lane access—perfect for RV, trailer, or future parking pad. Featuring 5 bedrooms, 4 bathrooms, vaulted ceilings, no carpet flooring, 2 wood-burning fireplaces, a bright kitchen, formal dining/living rooms, bonus room, and a finished basement—this home is ideal for large or multi-generational families. The private primary suite includes its own balcony with no rear neighbours. Recent updates include PEX plumbing, upbeat mechanicals, fresh paint, and roofing improvements. Located steps to top schools, Nose Hill Park, ravine pathways, and transit. Book your showing today!
Téléchargements et médias
Pièces
- TypeNiveauDimensionsPlancher
- Salle de bainsPrincipal5' 11" x 4' 6"Autre
- Coin repasPrincipal10' 8" x 5' 9.9"Autre
- Salle à mangerPrincipal12' 5" x 11' 5"Autre
- Salle familialePrincipal12' 9" x 17'Autre
- FoyerPrincipal7' 9.9" x 8'Autre
- AutrePrincipal21' 6" x 20' 6.9"Autre
- CuisinePrincipal12' 9" x 9' 3.9"Autre
- Salle de lavagePrincipal5' x 9' 11"Autre
- SalonPrincipal15' 8" x 13'Autre
- Chambre à coucherPrincipal9' 3.9" x 9' 11"Autre
- Salle de bains2ième étage8' 3" x 4' 11"Autre
- Salle de bain attenante2ième étage12' x 13' 6.9"Autre
- Chambre à coucher2ième étage9' 2" x 10' 3.9"Autre
- Chambre à coucher2ième étage9' 11" x 10' 3.9"Autre
- Pièce bonus2ième étage17' 9.6" x 19' 9.6"Autre
- Chambre à coucher principale2ième étage12' 9.9" x 16' 2"Autre
- Salle de bainsSous-sol4' 11" x 12' 9.9"Autre
- Chambre à coucherSous-sol14' 11" x 18' 9"Autre
- Bureau à domicileSous-sol7' 9.9" x 9' 11"Autre
- Salle de jeuxSous-sol12' 3.9" x 29' 2"Autre
- AutreSous-sol15' 6.9" x 7' 6"Autre
Agents de cette inscription
Demandez plus d’infos
Demandez plus d’infos
Emplacement
8266 Edgebrook Drive NW, Calgary, Alberta, T3A 4N1 Canada
Autour de cette propriété
En savoir plus au sujet du quartier et des commodités autour de cette résidence.
Demander de l’information sur le quartier
En savoir plus au sujet du quartier et des commodités autour de cette résidence
Demander maintenantCalculatrice de versements hypothécaires
- $
- %$
- %
- Capital et intérêts 0
- Impôt foncier 0
- Frais de copropriété 0

