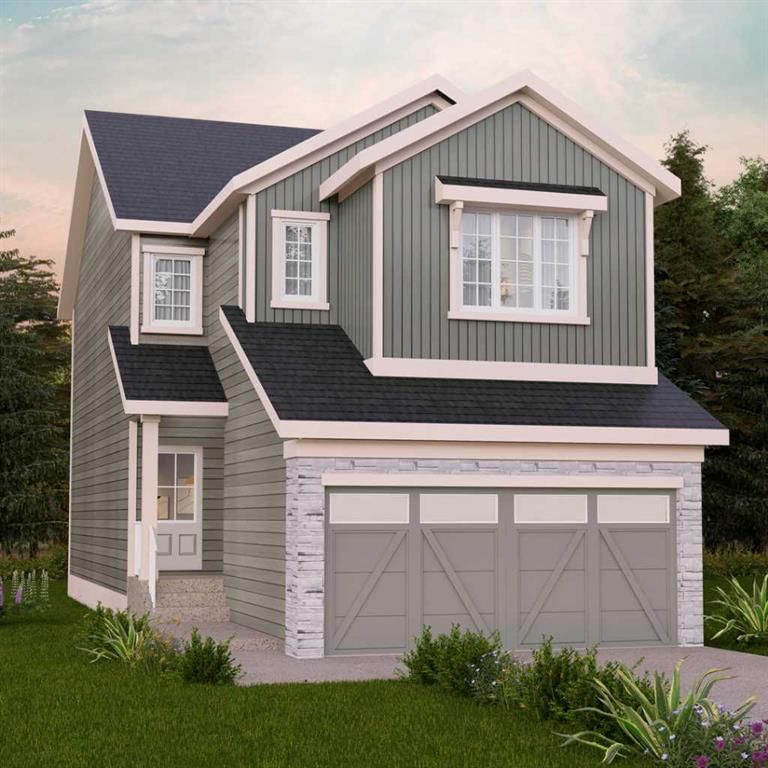Caractéristiques principales
- MLS® #: A2222849
- ID de propriété: SIRC2431018
- Type de propriété: Résidentiel, Maison unifamiliale détachée
- Aire habitable: 2 034 pi.ca.
- Grandeur du terrain: 0,08 ac
- Construit en: 2025
- Chambre(s) à coucher: 3
- Salle(s) de bain: 2+1
- Stationnement(s): 4
- Inscrit par:
- Century 21 All Stars Realty Ltd.
Description de la propriété
Explore new heights in Sora! This developing community in SE Calgary offers young families plenty of space and amenities to flourish. Explore the convenience of nearby urban attractions, including top-notch shopping and dining. Sora's natural wetlands and parks feature picturesque walking paths, trails, boardwalks, and waterside seating, ensuring nature is always close at hand. Plus, for those seeking more adventure, the Rocky Mountains are only an hour away! Step inside our Otis-24 model. With over 2000 SQFT of living space, open to below concept with railing, the Otis-Z is built with your growing family in mind. This single-family home features 3 bedrooms, 2.5 bathrooms and an expansive walk-in closet in the primary bedroom with 5 piece ensuite with double vanity, separate tub and shower. Enjoy extra living space on the main floor with the laundry room and den on the second floor. The SEPARATE ENTRANCE, open to below, 9-foot ceilings, electric fireplace and quartz countertops throughout blends style and functionality for your family to build endless memories. The back deck also include aluminum railings. **PLEASE NOTE** PICTURES ARE OF SHOW HOME; ACTUAL HOME, PLANS, FIXTURES, AND FINISHES MAY VARY AND ARE SUBJECT TO AVAILABILITY/CHANGES WITHOUT NOTICE** MOVE IN BEFORE SPRING!
Téléchargements et médias
Pièces
- TypeNiveauDimensionsPlancher
- SalonPrincipal11' 6.9" x 11'Autre
- CuisinePrincipal15' 11" x 9' 6.9"Autre
- Salle de bainsPrincipal0' x 0'Autre
- Salle à mangerPrincipal7' 8" x 11' 11"Autre
- BoudoirPrincipal9' 8" x 11' 9.6"Autre
- VestibulePrincipal0' x 0'Autre
- Pièce bonusInférieur13' 9" x 9' 6"Autre
- Chambre à coucher principaleInférieur13' 9" x 12' 11"Autre
- Chambre à coucherInférieur10' 11" x 11' 11"Autre
- Chambre à coucherInférieur13' 11" x 9' 8"Autre
- Salle de lavageInférieur5' 9" x 3' 8"Autre
- Salle de bainsInférieur0' x 0'Autre
- Salle de bain attenanteInférieur0' x 0'Autre
Agents de cette inscription
Demandez plus d’infos
Demandez plus d’infos
Emplacement
81 Sora Gardens, Calgary, Alberta, T3S 0V3 Canada
Autour de cette propriété
En savoir plus au sujet du quartier et des commodités autour de cette résidence.
Demander de l’information sur le quartier
En savoir plus au sujet du quartier et des commodités autour de cette résidence
Demander maintenantCalculatrice de versements hypothécaires
- $
- %$
- %
- Capital et intérêts 0
- Impôt foncier 0
- Frais de copropriété 0

