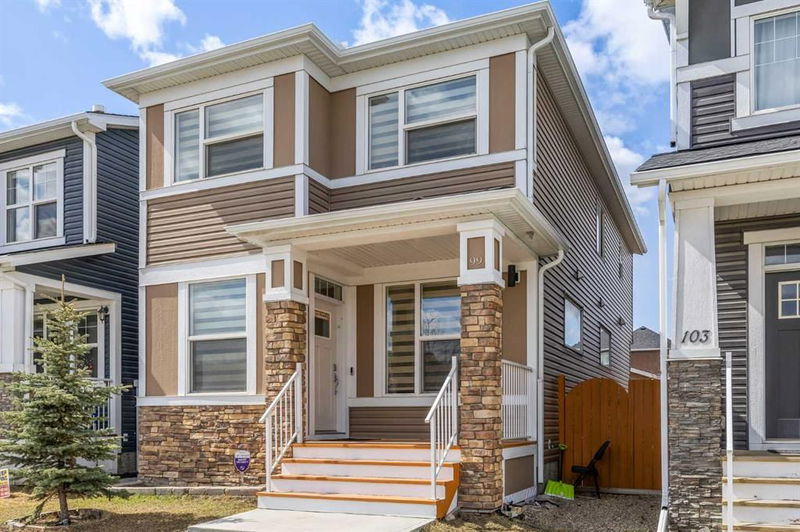Caractéristiques principales
- MLS® #: A2222909
- ID de propriété: SIRC2430919
- Type de propriété: Résidentiel, Maison unifamiliale détachée
- Aire habitable: 1 745,52 pi.ca.
- Construit en: 2016
- Chambre(s) à coucher: 3+1
- Salle(s) de bain: 3+1
- Stationnement(s): 2
- Inscrit par:
- Brilliant Realty
Description de la propriété
Welcome to this beautifully upgraded home with 9' knockdown ceilings and an open-concept layout! The main floor features a cozy fireplace, spacious living and dining areas, and a gourmet kitchen with granite countertops, upgraded stainless steel appliances, a large island, and a corner pantry. Upstairs offers 3 spacious bedrooms, a loft/office space, and upper-level laundry with front-load machines. The primary suite comes with a walk-in closet and a spa-inspired ensuite with double sinks and quartz countertops. Both full bathrooms are upgraded with modern quartz vanities. The professionally developed basement includes a huge rec room, a bedroom with walk-in closet, and a private 3-piece ensuite—perfect for guests or extended family. Enjoy outdoor living in the fully landscaped backyard with a large deck and professional fencing. The oversized 22’ x 22’ double detached garage offers plenty of room for vehicles and storage. Bonus: Walking distance to Fruiticana and Mega Sanjha Punjab Grocery—convenience and culture at your doorstep!
Pièces
- TypeNiveauDimensionsPlancher
- Chambre à coucher principaleInférieur17' 3" x 11' 11"Autre
- Chambre à coucherInférieur10' 6.9" x 9' 8"Autre
- Salle de bainsInférieur8' 2" x 4' 11"Autre
- Salle à mangerPrincipal12' x 11' 11"Autre
- SalonPrincipal16' 6" x 14' 8"Autre
- Chambre à coucherSous-sol15' 6" x 12'Autre
- Salle de jeuxSous-sol15' 9.6" x 13' 9.9"Autre
- Salle de bain attenanteInférieur9' 11" x 6' 6.9"Autre
- Chambre à coucherInférieur10' 9" x 9' 8"Autre
- Pièce bonusInférieur9' 9.9" x 8' 9.9"Autre
- CuisinePrincipal17' 2" x 13' 6.9"Autre
- Salle de bainsPrincipal4' 9.9" x 5' 9.9"Autre
- Salle de bain attenanteSous-sol8' 9.9" x 4' 11"Autre
- RangementSous-sol10' x 6' 3"Autre
Agents de cette inscription
Demandez plus d’infos
Demandez plus d’infos
Emplacement
99 Redstone Boulevard NE, Calgary, Alberta, T3N 1B6 Canada
Autour de cette propriété
En savoir plus au sujet du quartier et des commodités autour de cette résidence.
Demander de l’information sur le quartier
En savoir plus au sujet du quartier et des commodités autour de cette résidence
Demander maintenantCalculatrice de versements hypothécaires
- $
- %$
- %
- Capital et intérêts 3 320 $ /mo
- Impôt foncier n/a
- Frais de copropriété n/a

