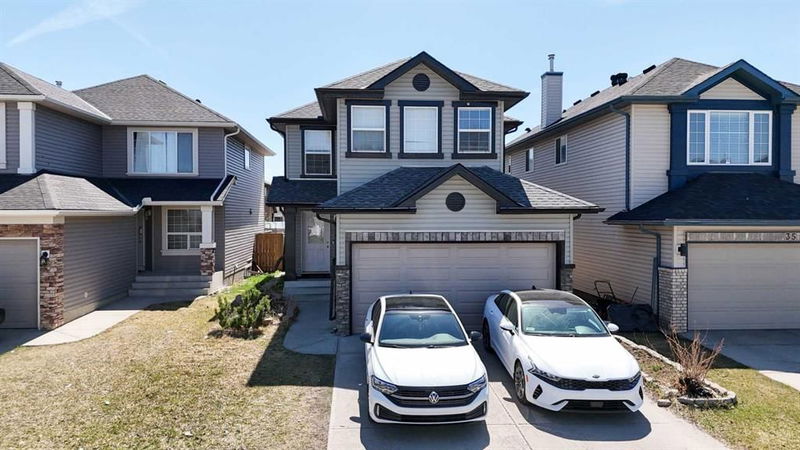Caractéristiques principales
- MLS® #: A2219036
- ID de propriété: SIRC2415710
- Type de propriété: Résidentiel, Maison unifamiliale détachée
- Aire habitable: 1 735,27 pi.ca.
- Construit en: 2003
- Chambre(s) à coucher: 3+1
- Salle(s) de bain: 3+1
- Stationnement(s): 4
- Inscrit par:
- CIR Realty
Description de la propriété
Welcome to this exceptional two-storey home, ideally located in the heart of Saddleridge—one of Calgary’s most desirable communities.
Saddleridge has become a hotspot for families, investors, and young buyers alike, thanks to its established schools, convenient access to public transit, and proximity to numerous amenities—all within walking distance.
Tucked away on a quiet street just steps from a park, this property offers a family-friendly setting and over 1735.27 square feet of beautifully developed living space, including four bedrooms and three spacious living areas.
The heart of the home is a timeless kitchen featuring quartz countertops, stainless steel appliances, ample cabinetry, a walk-in pantry, and an oversized island perfect for both cooking and entertaining. Adjacent to the kitchen, you’ll find a formal dining area and a cozy living room with a gas fireplace, creating a warm and welcoming atmosphere.
The main floor also includes a convenient powder room and laundry area. Upstairs, the primary retreat boasts a four-piece ensuite and a walk-in closet, while two additional bedrooms, a four-piece bathroom, and a generous bonus room offer flexible living options for growing families.
The fully finished basement adds even more versatility with a large recreation room, an additional bedroom, and a three-piece bathroom—ideal for guests or multi-generational living.
Pride of ownership shines throughout this home, and the south-facing backyard with a large deck is perfect for summer evenings and entertaining.
With easy access to shopping, the C-Train, the YMCA, and Calgary International Airport, Saddleridge is a vibrant, connected community—the perfect place to call home.
Pièces
- TypeNiveauDimensionsPlancher
- Chambre à coucher principale2ième étage19' 9.9" x 11' 3"Autre
- Chambre à coucher2ième étage9' 9.9" x 11' 5"Autre
- Chambre à coucher2ième étage12' 6" x 11' 8"Autre
- Salle de bain attenante2ième étage8' 3" x 7' 6"Autre
- Salle de bains2ième étage4' 11" x 7' 8"Autre
- Chambre à coucherSous-sol14' 9.9" x 10' 9.6"Autre
- Salle de bainsSous-sol7' 9.6" x 7'Autre
- Salle à mangerPrincipal12' 11" x 11' 2"Autre
- CuisinePrincipal17' 2" x 10' 9"Autre
- SalonPrincipal19' 9" x 12' 3.9"Autre
- Salle de lavagePrincipal8' 9" x 5' 8"Autre
- Salle de bainsPrincipal4' 8" x 4' 3.9"Autre
- Pièce bonus2ième étage15' 9.6" x 12' 11"Autre
- Salle de jeuxSous-sol26' 9.9" x 11' 5"Autre
- ServiceSous-sol15' 6.9" x 6' 6"Autre
Agents de cette inscription
Demandez plus d’infos
Demandez plus d’infos
Emplacement
39 Saddleridge Close NE, Calgary, Alberta, T3Z 0A1 Canada
Autour de cette propriété
En savoir plus au sujet du quartier et des commodités autour de cette résidence.
Demander de l’information sur le quartier
En savoir plus au sujet du quartier et des commodités autour de cette résidence
Demander maintenantCalculatrice de versements hypothécaires
- $
- %$
- %
- Capital et intérêts 0
- Impôt foncier 0
- Frais de copropriété 0

