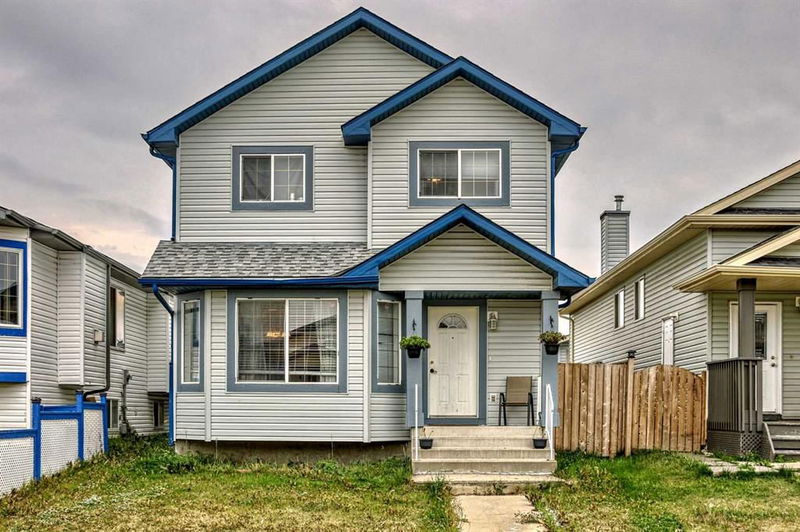Caractéristiques principales
- MLS® #: A2219537
- ID de propriété: SIRC2414409
- Type de propriété: Résidentiel, Maison unifamiliale détachée
- Aire habitable: 1 551,70 pi.ca.
- Construit en: 2001
- Chambre(s) à coucher: 5+2
- Salle(s) de bain: 3
- Stationnement(s): 2
- Inscrit par:
- URBAN-REALTY.ca
Description de la propriété
Welcome Home! A Functional 7-Bedroom Beauty in the Heart of Taradale
This spacious and versatile 2-storey home offers everything a large family needs—7 bedrooms, 3 full bathrooms, multiple living areas, and a 2-bedroom illegal basement suite with a private side entrance.
Step inside through the welcoming front foyer and you'll be greeted by a bright formal living and dining area, perfect for entertaining. The kitchen is well-appointed with ample storage, a large pantry, and direct access to the cozy family room. The main floor also features a bedroom and a full bathroom, ideal for guests or multi-generational living.
Upstairs, you’ll find 4 generously sized bedrooms and a 4-piece main bathroom.
The developed illegal basement suite includes 2 bedrooms, a kitchen, living area, laundry, and separate entry, making it ideal for extended family or potential rental income.
Outside, enjoy a fully fenced backyard with a private area and rear parking via the back alley.
This home is ideally located just minutes from schools, shopping, and parks. The Genesis Centre is only a 5-minute walk, and Saddletown LRT station is less than a 5-minute drive away.
Pièces
- TypeNiveauDimensionsPlancher
- Salle à mangerPrincipal10' 3" x 11' 3.9"Autre
- Salle de bainsPrincipal4' 5" x 8' 9"Autre
- CuisinePrincipal10' 3" x 7' 8"Autre
- SalonPrincipal9' 11" x 12' 11"Autre
- Chambre à coucherPrincipal10' 5" x 8' 9.9"Autre
- Salle familialePrincipal10' 9.6" x 11' 9.9"Autre
- Chambre à coucherInférieur10' 3.9" x 8' 11"Autre
- Chambre à coucherInférieur10' 3" x 9' 6"Autre
- Salle de bainsInférieur4' 11" x 9' 6"Autre
- Chambre à coucherInférieur10' 3" x 8' 8"Autre
- Chambre à coucher principaleInférieur15' 9.6" x 12'Autre
- Chambre à coucherSous-sol10' 9.6" x 8'Autre
- Salle de bainsSous-sol3' 11" x 7' 9"Autre
- Chambre à coucherSous-sol14' 3" x 7' 6"Autre
- CuisineSous-sol5' 8" x 5' 11"Autre
- Salle de jeuxSous-sol9' 6.9" x 10' 2"Autre
Agents de cette inscription
Demandez plus d’infos
Demandez plus d’infos
Emplacement
163 Taracove Estate Drive NE, Calgary, Alberta, T3j 4R1 Canada
Autour de cette propriété
En savoir plus au sujet du quartier et des commodités autour de cette résidence.
Demander de l’information sur le quartier
En savoir plus au sujet du quartier et des commodités autour de cette résidence
Demander maintenantCalculatrice de versements hypothécaires
- $
- %$
- %
- Capital et intérêts 0
- Impôt foncier 0
- Frais de copropriété 0

