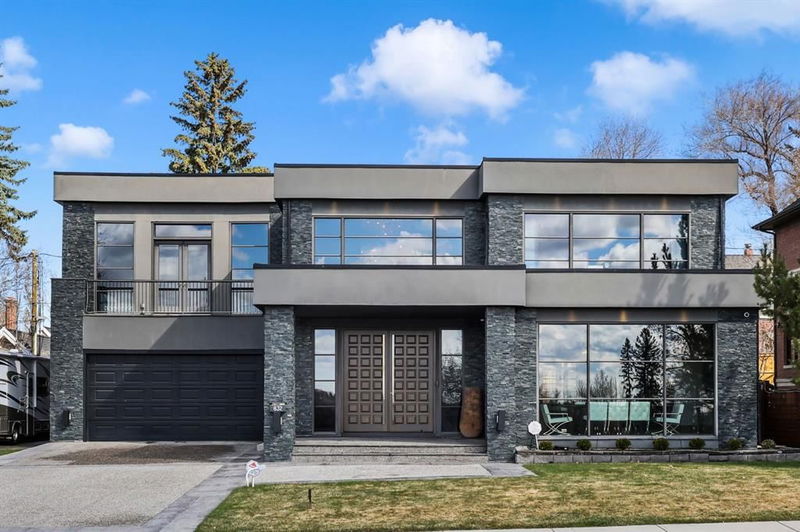Caractéristiques principales
- MLS® #: A2219708
- ID de propriété: SIRC2414299
- Type de propriété: Résidentiel, Maison unifamiliale détachée
- Aire habitable: 5 864,66 pi.ca.
- Grandeur du terrain: 0,28 ac
- Construit en: 2014
- Chambre(s) à coucher: 3+2
- Salle(s) de bain: 5+1
- Stationnement(s): 4
- Inscrit par:
- Century 21 Bamber Realty LTD.
Description de la propriété
Amazing opportunity to live in this contemporary masterpiece that has every luxury finishing available. This home was built for both high quality living and opulent entertaining. No expense was spared when building this open concept home. Each bedroom has their own ensuite., All the appliance are high end and the custom woodwork throughout the home shows the home was built with love. There is a massive covered patio with heat for indoor and outdoor living and dining. The double garage is oversized and heated. Drive way is also heated, as well as the large RV pad parking. The backyard is spacious and private, included is the hot tub. All blinds are electric, and there the option to purchase the home fully furnished. Don't hesitate to book. your showing today.
Pièces
- TypeNiveauDimensionsPlancher
- SalonPrincipal17' 5" x 20' 9"Autre
- CuisinePrincipal16' 3.9" x 20' 8"Autre
- FoyerPrincipal17' 2" x 22' 9"Autre
- Salle à mangerPrincipal11' 5" x 19' 9.6"Autre
- Salle de bainsPrincipal5' 11" x 8' 9.6"Autre
- VestibulePrincipal6' x 11' 8"Autre
- Solarium/VerrièrePrincipal14' 9" x 34' 8"Autre
- BoudoirInférieur11' 9" x 18' 3"Autre
- Chambre à coucher principaleInférieur19' 9.6" x 23'Autre
- Salle de bain attenanteInférieur12' 3.9" x 12' 6"Autre
- Chambre à coucherInférieur15' 6.9" x 16' 3"Autre
- Salle de bain attenanteInférieur9' 3.9" x 9' 6.9"Autre
- Chambre à coucherInférieur9' 9" x 11' 3.9"Autre
- Salle de bain attenanteInférieur5' 9" x 10' 5"Autre
- Salle familialeSupérieur19' 3.9" x 23' 9"Autre
- Chambre à coucherSupérieur15' 5" x 18' 3.9"Autre
- Salle de bain attenanteSupérieur10' 5" x 11' 9.6"Autre
- Chambre à coucherSupérieur11' 9" x 14' 2"Autre
- Salle de bainsSupérieur7' 8" x 10' 3.9"Autre
- Salle de lavageSupérieur4' 3" x 9' 9.9"Autre
Agents de cette inscription
Demandez plus d’infos
Demandez plus d’infos
Emplacement
832 Hillcrest Avenue SW, Calgary, Alberta, T2T 0Y9 Canada
Autour de cette propriété
En savoir plus au sujet du quartier et des commodités autour de cette résidence.
Demander de l’information sur le quartier
En savoir plus au sujet du quartier et des commodités autour de cette résidence
Demander maintenantCalculatrice de versements hypothécaires
- $
- %$
- %
- Capital et intérêts 0
- Impôt foncier 0
- Frais de copropriété 0

