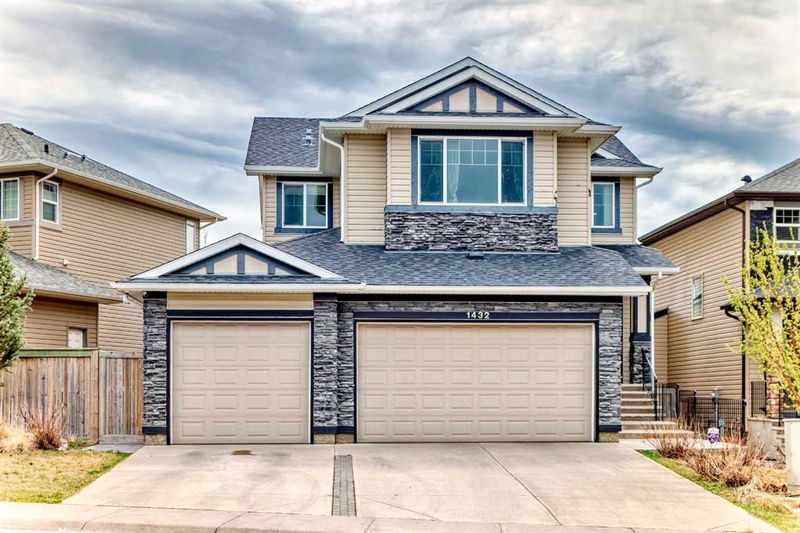Caractéristiques principales
- MLS® #: A2219383
- ID de propriété: SIRC2414178
- Type de propriété: Résidentiel, Maison unifamiliale détachée
- Aire habitable: 2 402 pi.ca.
- Construit en: 2011
- Chambre(s) à coucher: 3+1
- Salle(s) de bain: 3+1
- Stationnement(s): 6
- Inscrit par:
- Century 21 Bravo Realty
Description de la propriété
Location! Luxury! Lifestyle!
Welcome to this exceptional and beautifully upgraded home, offering over 3,500 square feet of total developed living space, including a fully finished walkout basement and a massive triple attached garage. Built by Cedarglen Homes, this property is located in the highly sought-after community of Panorama Hills—one of Calgary’s most desirable and family-friendly neighborhoods. With over $100,000 in upgrades and central air conditioning, this home combines luxury, functionality, and lasting value.
Upon entering, you are greeted by a bright and open main floor layout featuring 9-foot ceilings, newer paint, and premium finishes throughout. At the heart of the home is a truly impressive chef’s kitchen, boasting a huge granite island with breakfast bar, high-end stainless steel appliances including a Wolf five-burner gas cooktop, built-in oven, and microwave. An abundance of cabinetry and a spacious walk-through pantry offer convenience and storage, while the adjacent mudroom and laundry room—complete with built-in cabinetry—provide direct access to the oversized garage.
The main level also features an elegant dining area and a welcoming living room centered around a beautiful gas fireplace with custom built-in shelving, perfect for both entertaining guests and quiet evenings at home.
Upstairs, you’ll find a large bonus room ideal for family movie nights or a kids' play zone. There are three generous bedrooms, including a stunning Master bedroom with a walk-in closet and a spa-like five-piece ensuite featuring dual vanities, a deep soaker tub, glass-enclosed shower, and in-floor heated tile flooring. All bathrooms throughout the home include in-floor heating for year-round comfort.
The walkout basement is fully developed and adds incredible space and versatility. It features a spacious games or gym area, a cozy recreation room with a second fireplace, a full bathroom with a steam shower, and a large fourth bedroom. A unique interior staircase provides direct access from the basement to the garage, offering exceptional convenience and flexibility.
The triple attached garage is both functional and stylish, finished with epoxy flooring and plenty of space for vehicles, storage, or even a workshop.
This property is a perfect blend of elegance, thoughtful design, and high-end upgrades—making it ideal for families, professionals, or anyone seeking a refined lifestyle in a vibrant, established community. With close proximity to schools, parks, shopping, transit, and major roadways, this truly is a must-see home in Panorama Hills. Next to Buffalo Rubbing Stone school. Easy to access Stoney Trail, Deerfoot Trail, 15 mins to Airport or Cross Iron Mills, 20 mins to Downtown. Call today before it's gone.
Pièces
- TypeNiveauDimensionsPlancher
- Salle à mangerPrincipal13' 5" x 8' 9.6"Autre
- CuisinePrincipal15' 5" x 16' 3"Autre
- Salle familialePrincipal15' 6.9" x 13' 9.9"Autre
- BoudoirPrincipal11' 5" x 9' 9.9"Autre
- Chambre à coucher principale2ième étage14' x 17'Autre
- Chambre à coucher2ième étage11' 5" x 13' 5"Autre
- Chambre à coucher2ième étage11' 3.9" x 12' 9.9"Autre
- Pièce bonus2ième étage17' 3" x 16' 9.9"Autre
- Chambre à coucherSupérieur10' x 12' 3"Autre
- Salle de jeuxSous-sol21' 3" x 13' 3.9"Autre
Agents de cette inscription
Demandez plus d’infos
Demandez plus d’infos
Emplacement
1432 Panatella Boulevard NW, Calgary, Alberta, T3K 0W2 Canada
Autour de cette propriété
En savoir plus au sujet du quartier et des commodités autour de cette résidence.
Demander de l’information sur le quartier
En savoir plus au sujet du quartier et des commodités autour de cette résidence
Demander maintenantCalculatrice de versements hypothécaires
- $
- %$
- %
- Capital et intérêts 5 166 $ /mo
- Impôt foncier n/a
- Frais de copropriété n/a

