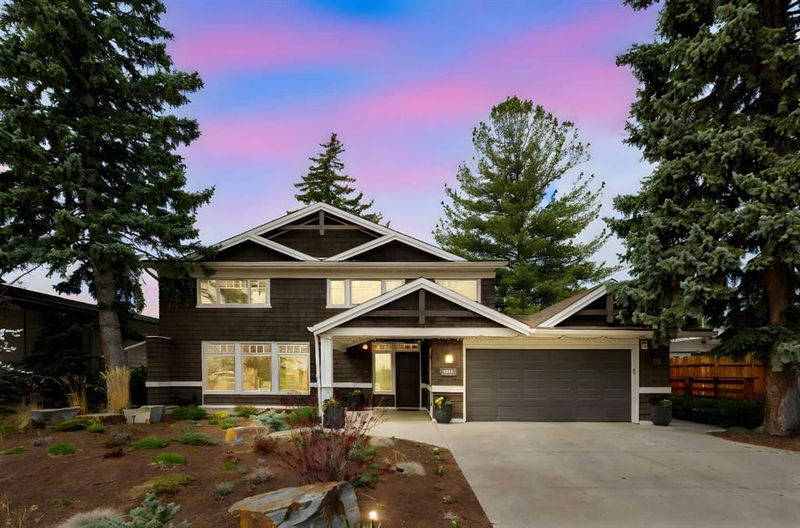Caractéristiques principales
- MLS® #: A2219622
- ID de propriété: SIRC2414142
- Type de propriété: Résidentiel, Maison unifamiliale détachée
- Aire habitable: 2 693,51 pi.ca.
- Construit en: 1957
- Chambre(s) à coucher: 4+1
- Salle(s) de bain: 3+1
- Stationnement(s): 3
- Inscrit par:
- eXp Realty
Description de la propriété
A rare and extraordinary offering—this fully renovated mid-century modern masterpiece sits proudly on a 68’ x 110’ west-backing lot, directly facing River Park with panoramic city skyline views. Located in the heart of Altadore, 4815 14A Street SW boasts 4 bedrooms, 4 bathrooms, and nearly 3,800 sq ft of exquisitely designed living space across three stunningly crafted levels.
Step inside to discover 2,693 sq ft above grade, where soaring ceilings, a show-stopping glass-paneled staircase, and floor-to-ceiling windows create an ambiance of refined elegance. The heart of this home is a true culinary showpiece—featuring dual fridges, ovens, dishwashers, and sinks, endless quartz countertops, custom cabinetry, and a butler’s pantry with a wine fridge and espresso bar. Massive west-facing windows flood the main level with natural light, offering seamless access to a lush, private backyard oasis with mature trees and an oversized patio—perfect for entertaining or peaceful relaxation.
The expansive living room exudes sophistication with a bold black-painted mid-century brick fireplace, while the cozy family room invites intimate moments around a gas fireplace. A thoughtfully designed mudroom with custom lockers, a sink, and a powder room completes the main floor.
Upstairs offers four bedrooms (or 3 + a versatile office/den) and two beautifully updated bathrooms, including a luxurious primary retreat with showstopping park + city views, a spa-inspired ensuite with soaker tub, glass shower, double vanity, and a fully customized walk-in closet.
The fully finished lower level offers 1,099 sq ft of flexible space, including a large rec room, guest bedroom with a sleek 3-piece ensuite, a dedicated laundry room, storage spaces, and a bonus wine cellar—all warmed by radiant in-floor heating.
Additional upgrades include an oversized heated garage + parking pad, extensive smart-home touches, radiant floor heating in all bathrooms and basement, and a full video surveillance & alarm system.
All this, in one of Calgary’s most sought-after communities—steps from the Elbow River pathways, top-rated schools, tennis courts, Marda Loop’s boutiques and dining, and a quick commute downtown. This iconic property offers the ultimate blend of luxury, lifestyle, and location.
Pièces
- TypeNiveauDimensionsPlancher
- Salle de bainsPrincipal3' 9.9" x 5' 2"Autre
- Salle familialePrincipal13' 6.9" x 10' 11"Autre
- Salle à mangerPrincipal13' 5" x 13' 5"Autre
- FoyerPrincipal7' 6" x 9' 6"Autre
- CuisinePrincipal20' 5" x 13' 11"Autre
- VestibulePrincipal13' 8" x 9' 11"Autre
- SalonPrincipal22' 3.9" x 16' 6"Autre
- Garde-mangerPrincipal8' 6.9" x 13' 11"Autre
- Salle de bainsInférieur11' 6.9" x 4' 9.9"Autre
- Salle de bain attenanteInférieur10' 8" x 14' 3"Autre
- Chambre à coucherInférieur10' 11" x 10'Autre
- Chambre à coucherInférieur9' 6.9" x 14' 2"Autre
- Chambre à coucherInférieur10' 5" x 10'Autre
- Chambre à coucher principaleInférieur13' x 14' 3"Autre
- Salle de bain attenanteSous-sol7' 8" x 7'Autre
- Chambre à coucherSous-sol12' 11" x 13' 9.6"Autre
- Salle de lavageSous-sol7' 9" x 8' 11"Autre
- Salle de jeuxSous-sol25' 6.9" x 13' 2"Autre
- Cave à vinSous-sol4' 3.9" x 5' 9.6"Autre
- ServiceSous-sol8' 9" x 13' 9.9"Autre
Agents de cette inscription
Demandez plus d’infos
Demandez plus d’infos
Emplacement
4815 14a Street SW, Calgary, Alberta, T2T 3Y5 Canada
Autour de cette propriété
En savoir plus au sujet du quartier et des commodités autour de cette résidence.
Demander de l’information sur le quartier
En savoir plus au sujet du quartier et des commodités autour de cette résidence
Demander maintenantCalculatrice de versements hypothécaires
- $
- %$
- %
- Capital et intérêts 12 647 $ /mo
- Impôt foncier n/a
- Frais de copropriété n/a

