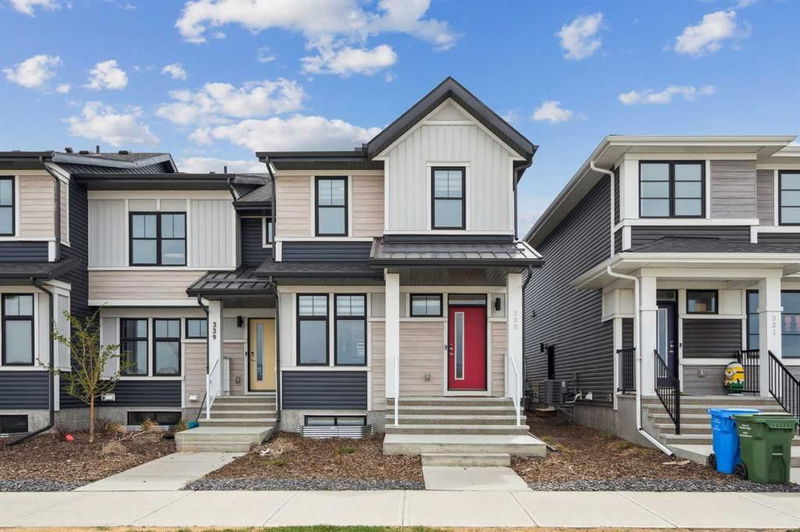Caractéristiques principales
- MLS® #: A2218414
- ID de propriété: SIRC2414129
- Type de propriété: Résidentiel, Maison de ville
- Aire habitable: 1 495,95 pi.ca.
- Construit en: 2024
- Chambre(s) à coucher: 3+1
- Salle(s) de bain: 3+1
- Stationnement(s): 2
- Inscrit par:
- Real Broker
Description de la propriété
* NO CONDO FEES * SOLAR PANELS * SMART HOME * FINISHED BASEMENT WITH BAR * SIDE ENTRANCE * A/C * DOUBLE DETACHED GARAGE INSULATED * Welcome to your dream home where style meets functionality in the heart of Seton! This impressive 2-storey townhouse is loaded with UPGRADES and modern features, starting with 10 SOLAR PANELS for energy efficiency and long-term savings. The SMART HOME SYSTEM is fully integrated with ALEXA COMPATIBILITY, allowing you to control lights, temperature, and more with just your voice.
The spacious main floor offers an open concept layout with a bright living area, 9FT RAISED CEILINGS, and elegant QUARTZ COUNTERTOPS in both the kitchen and bathrooms. The kitchen is beautifully finished with stainless steel appliances, a central island, and plenty of storage.
Upstairs, you’ll find a serene primary bedroom with MOTORIZED BLACKOUT BLINDS, walk-in closet, and a private ensuite. All other windows come with CUSTOM WINDOW COVERINGS included.
Head downstairs to a FULLY FINISHED BASEMENT, complete with a WET BAR, cabinets, sink, and a SEPARATE SIDE ENTRANCE — perfect for guests and media room.
The DOUBLE DETACHED GARAGE IS INSULATED, ideal for Calgary winters. Bonus features include AIR CONDITIONING, WATER SOFTENER, and a landscaped backyard with a deck to enjoy summer evenings.
Live in one of Calgary’s most vibrant communities — steps from schools, parks, walking trails, South Health Campus, Seton YMCA (World's Largest!), Cineplex, and fantastic shopping and dining options. Seton truly offers the lifestyle of a village with all the amenities of a big city.
Don't miss your chance to own a TURN-KEY, ENERGY-EFFICIENT, TECH-ENABLED HOME in an unbeatable location!
Pièces
- TypeNiveauDimensionsPlancher
- Salle de bainsPrincipal5' x 5'Autre
- Salle à mangerPrincipal9' 9" x 12' 9.9"Autre
- CuisinePrincipal14' 3" x 12' 6"Autre
- SalonPrincipal15' 11" x 11' 6"Autre
- Salle de bain attenante2ième étage11' x 5' 5"Autre
- Salle de bains2ième étage9' x 4' 11"Autre
- Chambre à coucher2ième étage12' 3" x 8' 8"Autre
- Chambre à coucher2ième étage14' 3.9" x 8' 3.9"Autre
- Chambre à coucher principale2ième étage16' 6" x 11' 3"Autre
- Salle de bainsSous-sol8' x 4' 11"Autre
- Chambre à coucherSous-sol12' 3.9" x 7' 6.9"Autre
- Bureau à domicileSous-sol7' 8" x 8' 5"Autre
- Salle de jeuxSous-sol12' 9.9" x 16' 5"Autre
- ServiceSous-sol12' 9" x 7' 6.9"Autre
Agents de cette inscription
Demandez plus d’infos
Demandez plus d’infos
Emplacement
335 Union Avenue SE, Calgary, Alberta, T3M 3R8 Canada
Autour de cette propriété
En savoir plus au sujet du quartier et des commodités autour de cette résidence.
Demander de l’information sur le quartier
En savoir plus au sujet du quartier et des commodités autour de cette résidence
Demander maintenantCalculatrice de versements hypothécaires
- $
- %$
- %
- Capital et intérêts 3 075 $ /mo
- Impôt foncier n/a
- Frais de copropriété n/a

