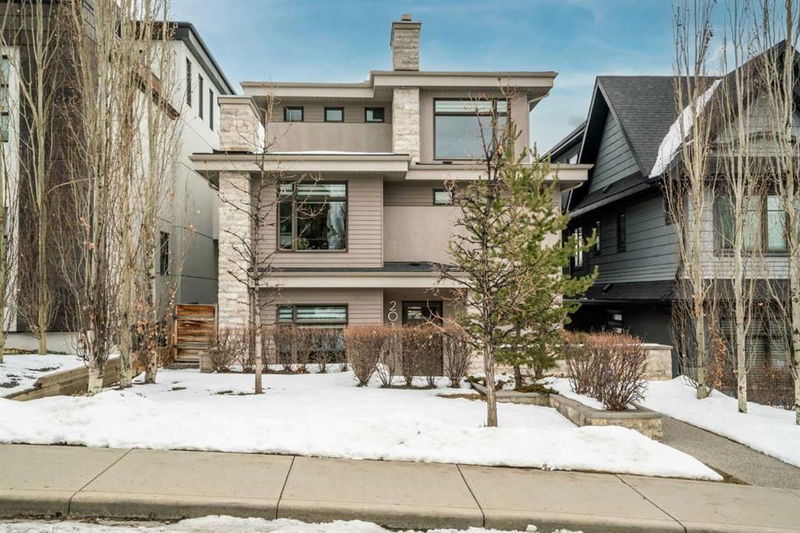Caractéristiques principales
- MLS® #: A2219587
- ID de propriété: SIRC2414128
- Type de propriété: Résidentiel, Maison unifamiliale détachée
- Aire habitable: 3 519,67 pi.ca.
- Construit en: 2013
- Chambre(s) à coucher: 4+1
- Salle(s) de bain: 5+1
- Stationnement(s): 3
- Inscrit par:
- Real Estate Professionals Inc.
Description de la propriété
Welcome to the epitome of luxury living in South Calgary. This stunning three-story residence defines contemporary elegance, offering an unparalleled fusion of modern design and amenity filled living. Situated in the vibrant heart of southwest Calgary, this home sets a new standard for inner-city living. As you step inside, prepare to be captivated by the seamless blend of sophistication and comfort. Contemporary stone accents, greenery, and an exposed aggregate concrete walkway greet you, harmonizing effortlessly with the home's exterior featuring hardie board and stucco siding with stone features. The meticulously landscaped 4,682 sq ft lot ensures low-maintenance beauty, enhancing the home's allure. Spanning over 4,800 sq ft of living space, this residence boasts an open-concept layout, creating an inviting atmosphere for both relaxation and entertainment. Crafted by the esteemed Park Haven Designs Inc., every detail showcases its quality craftsmanship and refined taste. Featuring five bedrooms, each with their own ensuite, this home offers unparalleled comfort and privacy. Modern architectural design elevates every corner, while floor-to-ceiling windows frame panoramic views of downtown Calgary and invite natural light to illuminate the space. This home also comes furnished with the ultimate automotive haven - a triple oversized heated garage that can accommodate three additional vehicles with car lifts, conveniently located on a back lane. Convenience is paramount, with close proximity to top-rated schools, downtown attractions, picturesque parks, and the vibrant amenities of Calgary’s premier neighbourhood for culture and lifestyle, Marda Loop. Whether you're unwinding in the luxurious master suite, hosting gatherings in the expansive living areas, or enjoying al fresco dining on the private patio, this home offers an unparalleled lifestyle experience. Make this your new home today.
Pièces
- TypeNiveauDimensionsPlancher
- Salle de bainsPrincipal6' 9" x 7'Autre
- Salle à mangerPrincipal15' 3.9" x 9' 3.9"Autre
- FoyerPrincipal7' x 7' 3.9"Autre
- CuisinePrincipal19' 8" x 18' 8"Autre
- SalonPrincipal15' 6" x 20' 11"Autre
- Bureau à domicilePrincipal10' 9.9" x 11' 3.9"Autre
- Salle de bain attenante2ième étage7' x 11' 9"Autre
- Salle de bain attenante2ième étage5' 3" x 9' 9.6"Autre
- Salle de bain attenante2ième étage11' 6" x 13' 6"Autre
- Chambre à coucher2ième étage17' 2" x 13' 5"Autre
- Chambre à coucher2ième étage10' 9.9" x 15' 8"Autre
- Salle de lavage2ième étage10' 3.9" x 9' 2"Autre
- Chambre à coucher2ième étage14' x 13' 11"Autre
- Penderie (Walk-in)2ième étage4' 11" x 13' 9.9"Autre
- Salle de bain attenante3ième étage21' 6.9" x 10' 11"Autre
- Chambre à coucher principale3ième étage28' x 14' 6"Autre
- Penderie (Walk-in)3ième étage11' 8" x 6' 2"Autre
- Salle de bainsSous-sol10' 9" x 11' 6.9"Autre
- Chambre à coucherSous-sol14' 8" x 14' 6.9"Autre
- Salle de sportSous-sol10' x 11' 5"Autre
- Salle de jeuxSous-sol21' 9.9" x 26' 9.9"Autre
- ServiceSous-sol8' 11" x 9' 6"Autre
Agents de cette inscription
Demandez plus d’infos
Demandez plus d’infos
Emplacement
2012 29 Avenue SW, Calgary, Alberta, T2T 1N3 Canada
Autour de cette propriété
En savoir plus au sujet du quartier et des commodités autour de cette résidence.
- 27.97% 35 à 49 ans
- 25.11% 20 à 34 ans
- 17.39% 50 à 64 ans
- 8.18% 65 à 79 ans
- 5.9% 0 à 4 ans ans
- 5.47% 5 à 9 ans
- 4.46% 10 à 14 ans
- 4.17% 15 à 19 ans
- 1.35% 80 ans et plus
- Les résidences dans le quartier sont:
- 58.59% Ménages unifamiliaux
- 33.77% Ménages d'une seule personne
- 6.96% Ménages de deux personnes ou plus
- 0.68% Ménages multifamiliaux
- 224 888 $ Revenu moyen des ménages
- 100 982 $ Revenu personnel moyen
- Les gens de ce quartier parlent :
- 87.78% Anglais
- 2.48% Anglais et langue(s) non officielle(s)
- 2.38% Français
- 2.16% Espagnol
- 1.07% Polonais
- 1% Yue (Cantonese)
- 0.99% Anglais et français
- 0.75% Tagalog (pilipino)
- 0.75% Russe
- 0.65% Allemand
- Le logement dans le quartier comprend :
- 31.32% Maison individuelle non attenante
- 26.67% Maison jumelée
- 21.95% Appartement, moins de 5 étages
- 16.48% Duplex
- 2.84% Maison en rangée
- 0.74% Appartement, 5 étages ou plus
- D’autres font la navette en :
- 7.84% Marche
- 7.37% Autre
- 5.71% Transport en commun
- 0.78% Vélo
- 42.45% Baccalauréat
- 17.71% Diplôme d'études secondaires
- 12.8% Certificat ou diplôme universitaire supérieur au baccalauréat
- 12.09% Certificat ou diplôme d'un collège ou cégep
- 8.04% Aucun diplôme d'études secondaires
- 3.94% Certificat ou diplôme d'apprenti ou d'une école de métiers
- 2.97% Certificat ou diplôme universitaire inférieur au baccalauréat
- L’indice de la qualité de l’air moyen dans la région est 1
- La région reçoit 201.07 mm de précipitations par année.
- La région connaît 7.39 jours de chaleur extrême (29.1 °C) par année.
Demander de l’information sur le quartier
En savoir plus au sujet du quartier et des commodités autour de cette résidence
Demander maintenantCalculatrice de versements hypothécaires
- $
- %$
- %
- Capital et intérêts 10 254 $ /mo
- Impôt foncier n/a
- Frais de copropriété n/a

