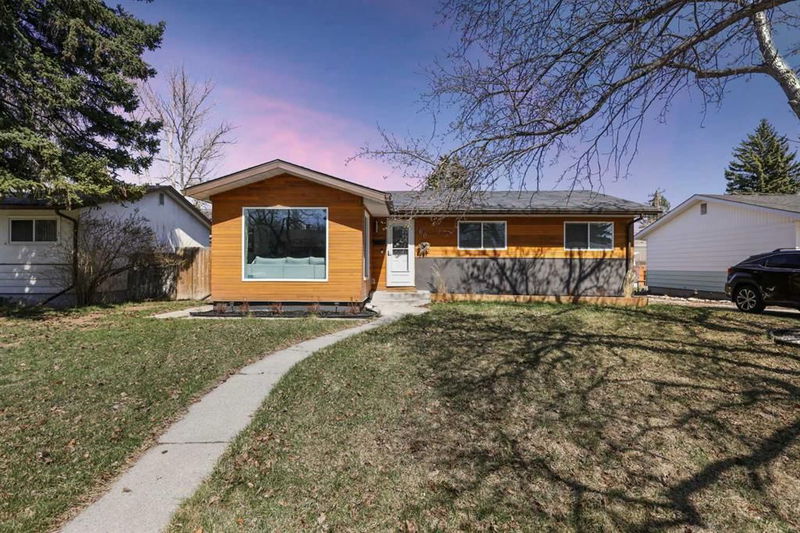Caractéristiques principales
- MLS® #: A2205033
- ID de propriété: SIRC2411582
- Type de propriété: Résidentiel, Maison unifamiliale détachée
- Aire habitable: 1 010,11 pi.ca.
- Construit en: 1956
- Chambre(s) à coucher: 3+2
- Salle(s) de bain: 3
- Stationnement(s): 3
- Inscrit par:
- eXp Realty
Description de la propriété
Welcome to this beautifully renovated bungalow nestled in the highly sought-after community of Wildwood—a perfect blend of modern living and timeless charm. Offering 5 spacious bedrooms and 3 full bathrooms, this stunning home is ideal for families, investors, or those looking to take advantage of Airbnb.
Step inside to discover a thoughtfully designed main floor featuring a bright open-concept layout, luxury vinyl plank flooring, and a sleek, contemporary kitchen with quartz countertops, custom cabinetry, and stainless steel appliances. The cozy living area is perfect for entertaining or relaxing with family.
The fully finished basement, with a separate private entrance, adds incredible value and flexibility. It includes two additional bedrooms, a full bathroom, and a large recreation/living space—ideal for extended family, guests, or as a short-term rental.
Additional features include:
Air conditioning for year-round comfort
Updated electrical, plumbing, windows, and roof
Ample storage space and a large laundry area
A private, landscaped backyard perfect for outdoor gatherings
Double garage ( With RV storage or trailer or boat next to garage)
Located just minutes from schools, parks, shops, and public transit, this home is also a short walk to the Bow River pathway system, offering miles of scenic trails and outdoor activities.
Whether you’re looking for a move-in-ready family home or a smart investment opportunity, this Wildwood gem checks all the boxes.
Don’t miss your chance to own a turnkey property in one of Calgary’s most desirable neighborhoods. Book your private showing today!
Pièces
- TypeNiveauDimensionsPlancher
- SalonPrincipal11' x 11'Autre
- CuisinePrincipal10' 8" x 13' 3"Autre
- Salle à mangerPrincipal7' x 11'Autre
- Chambre à coucher principalePrincipal9' 9.6" x 10' 11"Autre
- Salle de bain attenantePrincipal4' 11" x 8'Autre
- Chambre à coucherPrincipal8' 6.9" x 9' 9.6"Autre
- Chambre à coucherPrincipal9' 5" x 11' 6"Autre
- FoyerPrincipal5' 2" x 5' 6"Autre
- VestibulePrincipal3' 3" x 4'Autre
- Salle de bainsPrincipal4' 11" x 8'Autre
- Salle de jeuxSous-sol15' 9.6" x 24' 9.9"Autre
- Chambre à coucherSous-sol10' 8" x 10' 8"Autre
- Chambre à coucherSous-sol10' 8" x 10' 9.9"Autre
- Salle de lavageSous-sol6' 3.9" x 8' 6.9"Autre
- Salle de bainsSous-sol5' x 7' 9.6"Autre
- ServiceSous-sol6' 3.9" x 6' 6.9"Autre
Agents de cette inscription
Demandez plus d’infos
Demandez plus d’infos
Emplacement
60 Windermere Road SW, Calgary, Alberta, T3C 3K5 Canada
Autour de cette propriété
En savoir plus au sujet du quartier et des commodités autour de cette résidence.
Demander de l’information sur le quartier
En savoir plus au sujet du quartier et des commodités autour de cette résidence
Demander maintenantCalculatrice de versements hypothécaires
- $
- %$
- %
- Capital et intérêts 4 150 $ /mo
- Impôt foncier n/a
- Frais de copropriété n/a

