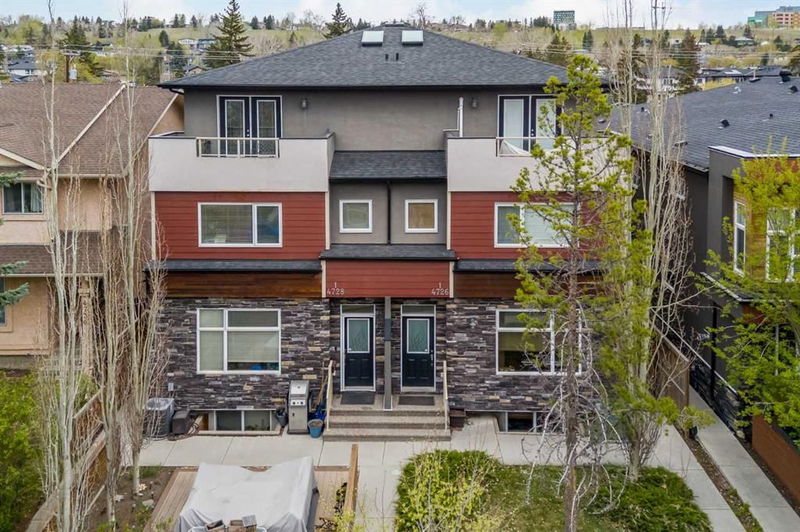Caractéristiques principales
- MLS® #: A2219110
- ID de propriété: SIRC2411545
- Type de propriété: Résidentiel, Condo
- Aire habitable: 1 735,89 pi.ca.
- Construit en: 2013
- Chambre(s) à coucher: 3+1
- Salle(s) de bain: 4+1
- Stationnement(s): 1
- Inscrit par:
- Real Broker
Description de la propriété
Welcome Home to Montgomery!
Located in one of Calgary’s most sought-after communities, this beautifully designed four-plex is ideally positioned just minutes away from the Bow River and close to many local amenities. With a thoughtfully designed layout, this home offers style, comfort, and functionality across every level and over 2300sq/ft of total living space!
The main floor features 9-foot ceilings and an inviting open-concept layout. The kitchen has stainless steel appliances, granite countertops, modern white cabinetry, and hardwood flooring that extends into the living area—with a cozy gas fireplace. A discreet 2-piece powder room is conveniently located near the rear entrance, which opens to a private, low-maintenance yard with newly installed turf.
On the second floor, you'll find a spacious primary bedroom complete with a walk-in closet and a 4-piece ensuite. This level also includes a second bedroom, another full 4-piece bathroom, and a stackable laundry area for added convenience.
The third level adds an additional primary suite featuring a generous walk-in closet, a 5-piece ensuite with a double vanity and soaker tub and access to a private balcony—perfect for enjoying your morning coffee. A built-in wet bar enhances the functionality of this level, which can also be adapted as a media or entertainment room.
The fully finished basement adds even more living space, with an additional bedroom, a 4-piece bathroom, and a comfortable family room.
Additional highlights include central air conditioning, a detached single garage with direct access to your private yard, and a designated visitor parking stall at the rear.
Located just minutes from Bowness Road, 16th Avenue, and Shaganappi Trail, this home offers exceptional connectivity while still maintaining a peaceful neighborhood feel.
Don’t miss this opportunity to own a beautifully crafted home in the vibrant community of Montgomery.
Pièces
- TypeNiveauDimensionsPlancher
- CuisinePrincipal19' 11" x 11' 5"Autre
- Salle à mangerPrincipal15' 11" x 6' 9.6"Autre
- SalonPrincipal17' 8" x 11' 11"Autre
- Salle de bainsPrincipal6' x 4' 8"Autre
- Chambre à coucher2ième étage10' 6.9" x 10' 3.9"Autre
- Chambre à coucher principale2ième étage14' 3.9" x 13' 3"Autre
- Salle de bain attenante2ième étage4' 11" x 8' 11"Autre
- Salle de bains2ième étage4' 11" x 7' 8"Autre
- Salle de bain attenante3ième étage10' 3.9" x 7' 3.9"Autre
- Chambre à coucher principale3ième étage18' x 15' 2"Autre
- Penderie (Walk-in)3ième étage7' 9.9" x 7' 8"Autre
- Chambre à coucherSous-sol15' 9.6" x 8' 3.9"Autre
- Salle de bainsSous-sol7' 3" x 5' 8"Autre
- SalonSous-sol15' 3.9" x 15' 9"Autre
Agents de cette inscription
Demandez plus d’infos
Demandez plus d’infos
Emplacement
4726 17 Avenue NW #2, Calgary, Alberta, T3B 0P5 Canada
Autour de cette propriété
En savoir plus au sujet du quartier et des commodités autour de cette résidence.
Demander de l’information sur le quartier
En savoir plus au sujet du quartier et des commodités autour de cette résidence
Demander maintenantCalculatrice de versements hypothécaires
- $
- %$
- %
- Capital et intérêts 3 320 $ /mo
- Impôt foncier n/a
- Frais de copropriété n/a

