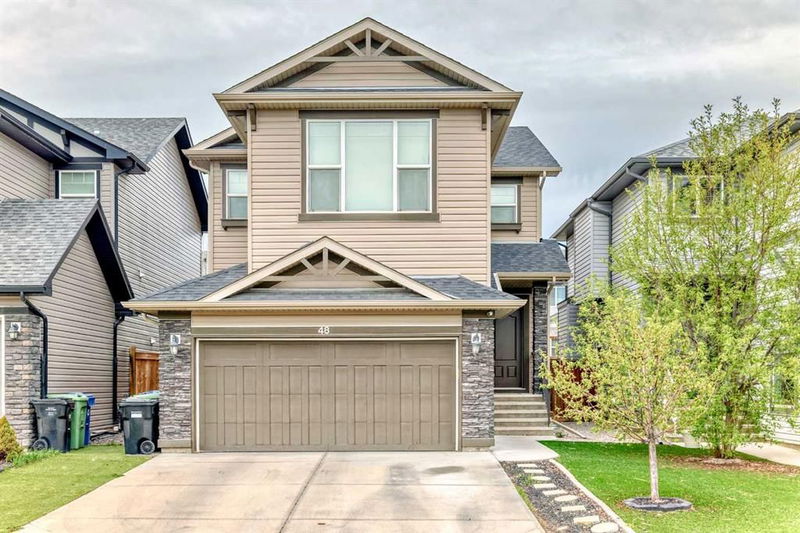Caractéristiques principales
- MLS® #: A2219108
- ID de propriété: SIRC2411527
- Type de propriété: Résidentiel, Maison unifamiliale détachée
- Aire habitable: 2 334 pi.ca.
- Construit en: 2015
- Chambre(s) à coucher: 3+2
- Salle(s) de bain: 3+1
- Stationnement(s): 4
- Inscrit par:
- Greater Calgary Real Estate
Description de la propriété
REVENUE POTENTIAL with legal self contained 2 bedroom suite with separate entrance! Welcome to your dream home in the vibrant, family-friendly community of New Brighton! This breathtaking 2-story masterpiece boasts over 3,000 sq ft of beautifully developed living space, perfectly blending luxury, functionality, and income potential. Nestled just steps from transit and all amenities, this home offers unparalleled convenience and modern comfort.
Step inside to a bright, open-concept main floor featuring gleaming hardwood floors, a grand open entrance, and a chef-inspired kitchen with granite countertops, stainless steel appliances, and a spacious dining area. The inviting living room, anchored by a cozy gas fireplace, flows seamlessly to a large rear deck—perfect for summer BBQs and entertaining. The professionally landscaped front and back yards with low-maintenance artificial turf ensure year-round curb appeal.
Upstairs, discover a massive bonus room, ideal for family movie nights, and three generously sized bedrooms, including a luxurious primary suite with a spa-like 5-piece ensuite. The freshly painted interior exudes a crisp, contemporary feel throughout.
The legal 2-bedroom basement suite is a game-changer! Complete with a separate entrance, full kitchen, dining and living areas, in-suite laundry, and ample natural light, it’s perfect for in-laws, guests, or a tenant to offset your mortgage.
Additional highlights include a double attached garage with space for two vehicles plus two more on the driveway, ensuring parking is never an issue. With every detail thoughtfully designed, this home is a rare find that combines style, space, and smart investment potential.
Don’t miss your chance to own this New Brighton treasure—schedule your private tour today!
Pièces
- TypeNiveauDimensionsPlancher
- EntréePrincipal6' 9.9" x 5' 6.9"Autre
- Salle de bainsPrincipal7' 6.9" x 3' 9.6"Autre
- VestibulePrincipal7' 3" x 9' 9.6"Autre
- Garde-mangerPrincipal4' 9.6" x 7' 5"Autre
- Cuisine avec coin repasPrincipal15' 8" x 8' 8"Autre
- SalonPrincipal16' 3.9" x 14' 5"Autre
- Salle à mangerPrincipal14' 5" x 8' 6.9"Autre
- Bureau à domicilePrincipal4' 2" x 7' 6"Autre
- Pièce bonusInférieur14' x 17' 9"Autre
- Salle de lavageInférieur9' 3" x 5' 8"Autre
- Chambre à coucherInférieur12' 2" x 11' 9"Autre
- Chambre à coucherInférieur13' x 8' 11"Autre
- Salle de bainsInférieur5' 6.9" x 11' 9.6"Autre
- Chambre à coucher principaleInférieur13' 6" x 16' 2"Autre
- Penderie (Walk-in)Inférieur5' 9.6" x 11' 9.6"Autre
- Salle de bain attenanteInférieur10' 9" x 11' 9.6"Autre
- Salle familialeSous-sol11' 5" x 13'Autre
- Salle de bainsSous-sol10' 3.9" x 9' 5"Autre
- Cuisine avec coin repasSous-sol6' 8" x 14' 9.6"Autre
- Chambre à coucherSous-sol12' 9.9" x 14'Autre
- Chambre à coucherSous-sol10' 8" x 14'Autre
Agents de cette inscription
Demandez plus d’infos
Demandez plus d’infos
Emplacement
48 Brightoncrest Point SE, Calgary, Alberta, T2Z 1A1 Canada
Autour de cette propriété
En savoir plus au sujet du quartier et des commodités autour de cette résidence.
Demander de l’information sur le quartier
En savoir plus au sujet du quartier et des commodités autour de cette résidence
Demander maintenantCalculatrice de versements hypothécaires
- $
- %$
- %
- Capital et intérêts 3 906 $ /mo
- Impôt foncier n/a
- Frais de copropriété n/a

