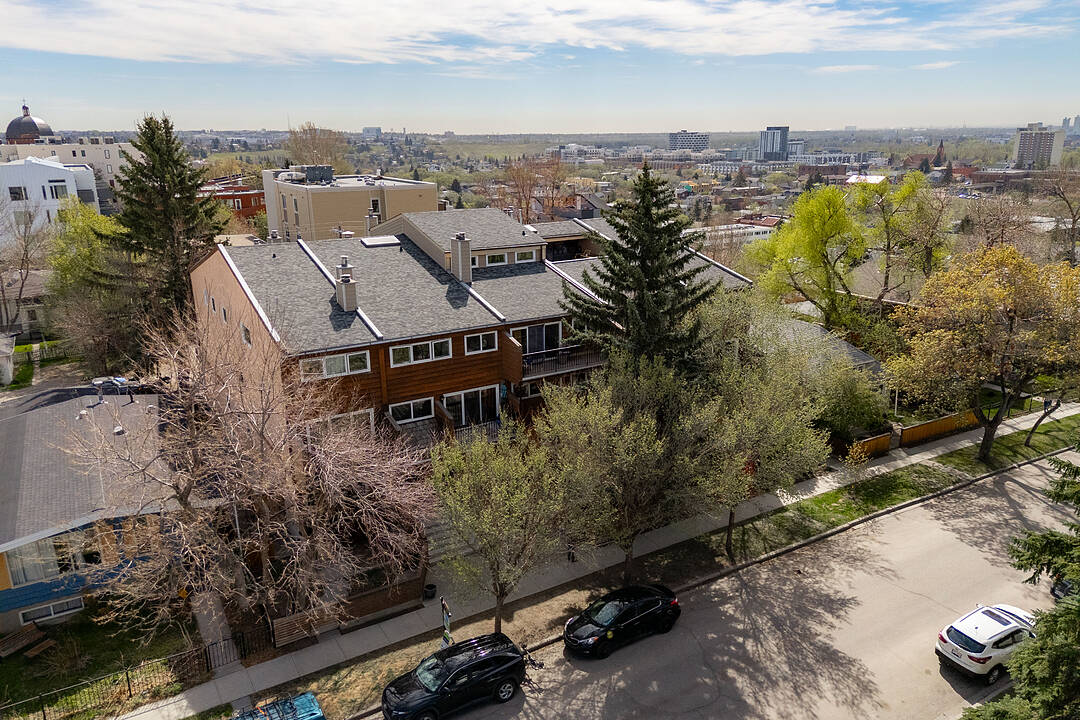Caractéristiques principales
- MLS® #: A2218726
- ID de propriété: SIRC2409607
- Type de propriété: Résidentiel, Condo
- Superficie habitable: 953,49 pi.ca.
- Construit en: 1979
- Chambre(s) à coucher: 2
- Salle(s) de bain: 1
- Stationnement(s): 1
- Inscrit par:
- Calley Erickson, Matthew Doliszny
Description de la propriété
Welcome to this stylish and well-maintained two-storey condo in one of Calgary’s most walkable inner-city neighbourhoods. Nestled on a quiet street just minutes from downtown, Bridgeland, and the Bow River pathways, this 2-bedroom home offers the perfect balance of comfort, convenience, and character.
Step inside to discover nearly 1,000 sqft of thoughtfully updated living space. The main floor features engineered hardwood floors, a modernized kitchen with butcher block counters, stainless steel appliances, and classic white cabinetry. A cozy wood-burning fireplace anchors the bright and airy living room, which opens to your east-facing balcony—ideal for soaking up the morning sun.
Upstairs, you will find a generously sized primary bedroom, a second bedroom perfect for guests or a home office, and a renovated 4-piece bathroom. Bonus features include in-suite laundry, ample storage, and no neighbours above you.
Enjoy peace of mind with recent updates such as newer windows and patio doors (2019), as well as the convenience of heated underground parking and an assigned storage locker. The pet-friendly building is well-managed with security cameras, a gated entry, recycling and composting programs, and responsive on-site board members.
Whether you are a first-time buyer, investor, or urban professional, this rare two-level condo offers incredible value and location. Come experience the charm of Renfrew living!
Téléchargements et médias
Pièces
- TypeNiveauDimensionsPlancher
- FoyerPrincipal13' 3" x 7' 8"Autre
- CuisinePrincipal9' 9.9" x 8' 2"Autre
- SalonPrincipal20' 5" x 12' 6.9"Autre
- Salle de bains2ième étage7' 8" x 7' 2"Autre
- Chambre à coucher2ième étage7' 6" x 9' 3"Autre
- Salle de lavage2ième étage5' 3" x 7' 2"Autre
- Chambre à coucher principale2ième étage12' 11" x 12' 6.9"Autre
Agents de cette inscription
Contactez-nous pour plus d’informations
Contactez-nous pour plus d’informations
Emplacement
722 4a Street NE #15, Calgary, Alberta, T2E 3W2 Canada
Autour de cette propriété
En savoir plus au sujet du quartier et des commodités autour de cette résidence.
Demander de l’information sur le quartier
En savoir plus au sujet du quartier et des commodités autour de cette résidence
Demander maintenantCalculatrice de versements hypothécaires
- $
- %$
- %
- Capital et intérêts 0
- Impôt foncier 0
- Frais de copropriété 0
Commercialisé par
Sotheby’s International Realty Canada
5111 Elbow Drive SW
Calgary, Alberta, T2V 1H2

