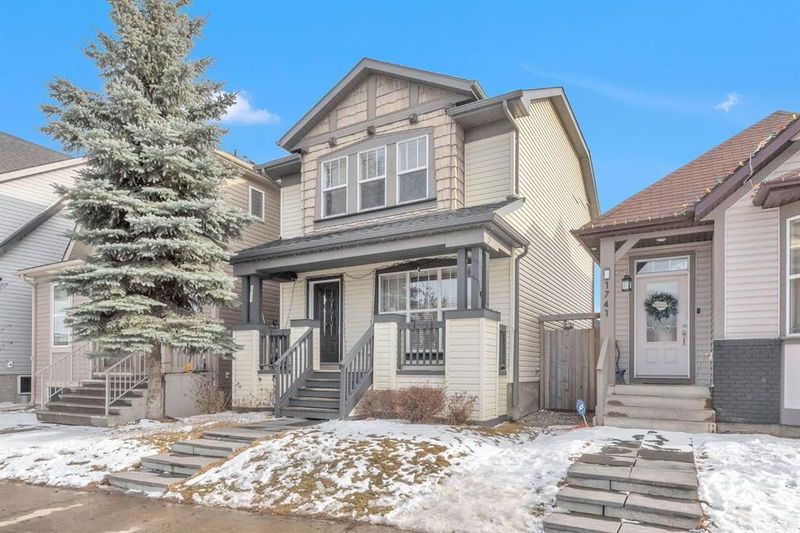Caractéristiques principales
- MLS® #: A2208690
- ID de propriété: SIRC2409319
- Type de propriété: Résidentiel, Maison unifamiliale détachée
- Aire habitable: 1 365 pi.ca.
- Construit en: 2008
- Chambre(s) à coucher: 3+1
- Salle(s) de bain: 3+1
- Stationnement(s): 2
- Inscrit par:
- 2% Realty
Description de la propriété
Nestled in the heart of the sought after New Brighton community, this beautifully maintained former show home offers over 1,750 sq.ft. of thoughtfully developed living space, designed with families in mind. Known for its vibrant, welcoming atmosphere, New Brighton features a well planned layout with parks, walking paths, and green spaces throughout, all while offering convenient access to major roads, shopping, schools, and amenities making it one of Calgary’s most desirable neighbourhoods. Inside, the home greets you with an open concept main floor where natural light floods in from both the front and back, creating a bright and airy living space. The spacious entryway flows seamlessly into the living room, dining area, and kitchen, all anchored by a stunning 270 degree natural gas fireplace that brings warmth and elegance to both gathering spaces. A convenient half bath rounds out the main level. Upstairs, you’ll find three well proportioned bedrooms, including a primary suite featuring a private 4 piece ensuite and a walk in closet, while the other two bedrooms share an additional full 4 piece bathroom ideal for a growing family. Downstairs, the fully finished basement adds valuable living space with a fourth bedroom, a modern 3 piece bathroom, a large flex room perfect for a home gym, office, or play area, ample storage, and a dedicated laundry room. This home has seen key updates to ensure long term comfort and value, including a new roof (2021), new hot water tank (2021), and a new furnace (2024), giving you peace of mind from day one. Outside, enjoy relaxing on the charming front porch, or entertain guests on the large back deck, overlooking a fully fenced and landscaped yard that’s perfect for kids or pets. A double rear gravel parking pad provides convenient off street parking with future garage potential (subject to City of Calgary approval). The location is unbeatable for families. A Calgary Transit bus stop is literally right in front of the house for easy commuting, and Dr. Martha Cohen School sits just across the street, no more long drop offs. Kids will love the basketball court, baseball diamond, and expansive green field nearby, while the whole family can enjoy nature walks around New Brighton Central Park and Pond, only steps from your door. Whether you’re a young family, first-time homebuyer, or looking for a turnkey property in a vibrant, community focused neighbourhood, this one checks all the boxes. Welcome home.
Pièces
- TypeNiveauDimensionsPlancher
- SalonPrincipal10' 11" x 14' 3.9"Autre
- CuisinePrincipal9' 5" x 14' 3.9"Autre
- Salle à mangerPrincipal7' 2" x 14' 6.9"Autre
- Salle de bainsPrincipal4' 5" x 5'Autre
- Chambre à coucher principale2ième étage10' 11" x 14' 2"Autre
- Salle de bain attenante2ième étage6' 6" x 7' 6"Autre
- Penderie (Walk-in)2ième étage4' 6" x 5' 5"Autre
- Chambre à coucher2ième étage9' 2" x 10' 3"Autre
- Chambre à coucher2ième étage9' 3" x 10' 3.9"Autre
- Salle de bains2ième étage4' 9.9" x 7' 6"Autre
- Salle familialeSous-sol13' 2" x 14' 6.9"Autre
- Chambre à coucherSous-sol6' 6.9" x 9' 9.9"Autre
- Salle de bainsSous-sol4' 11" x 7' 5"Autre
- Salle de lavageSous-sol5' 9" x 6' 9"Autre
Agents de cette inscription
Demandez plus d’infos
Demandez plus d’infos
Emplacement
1737 New Brighton Drive SE, Calgary, Alberta, T2Z0T9 Canada
Autour de cette propriété
En savoir plus au sujet du quartier et des commodités autour de cette résidence.
- 31.79% 35 à 49 ans
- 15.4% 20 à 34 ans
- 14.11% 50 à 64 ans
- 10.18% 5 à 9 ans
- 10.03% 10 à 14 ans
- 6.91% 15 à 19 ans
- 6.83% 0 à 4 ans ans
- 4.43% 65 à 79 ans
- 0.33% 80 ans et plus
- Les résidences dans le quartier sont:
- 86.2% Ménages unifamiliaux
- 9.58% Ménages d'une seule personne
- 3.37% Ménages de deux personnes ou plus
- 0.85% Ménages multifamiliaux
- 157 286 $ Revenu moyen des ménages
- 65 410 $ Revenu personnel moyen
- Les gens de ce quartier parlent :
- 79.96% Anglais
- 4.72% Tagalog (pilipino)
- 4.69% Anglais et langue(s) non officielle(s)
- 2.44% Pendjabi
- 1.76% Espagnol
- 1.47% Français
- 1.4% Vietnamien
- 1.23% Arabe
- 1.17% Yue (Cantonese)
- 1.16% Ourdou
- Le logement dans le quartier comprend :
- 94.86% Maison individuelle non attenante
- 3.26% Maison en rangée
- 1.31% Appartement, moins de 5 étages
- 0.57% Maison jumelée
- 0% Duplex
- 0% Appartement, 5 étages ou plus
- D’autres font la navette en :
- 4.54% Transport en commun
- 3.05% Autre
- 2.09% Marche
- 0.08% Vélo
- 28.81% Diplôme d'études secondaires
- 24.39% Baccalauréat
- 17.67% Certificat ou diplôme d'un collège ou cégep
- 14.68% Aucun diplôme d'études secondaires
- 7.88% Certificat ou diplôme d'apprenti ou d'une école de métiers
- 4.8% Certificat ou diplôme universitaire supérieur au baccalauréat
- 1.77% Certificat ou diplôme universitaire inférieur au baccalauréat
- L’indice de la qualité de l’air moyen dans la région est 1
- La région reçoit 195.57 mm de précipitations par année.
- La région connaît 7.39 jours de chaleur extrême (29.69 °C) par année.
Demander de l’information sur le quartier
En savoir plus au sujet du quartier et des commodités autour de cette résidence
Demander maintenantCalculatrice de versements hypothécaires
- $
- %$
- %
- Capital et intérêts 2 831 $ /mo
- Impôt foncier n/a
- Frais de copropriété n/a

