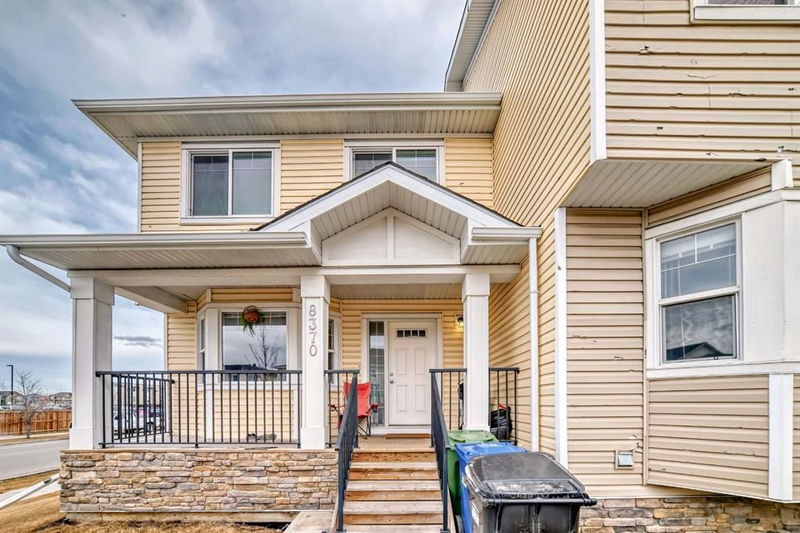Caractéristiques principales
- MLS® #: A2217001
- ID de propriété: SIRC2406802
- Type de propriété: Résidentiel, Condo
- Aire habitable: 1 328,90 pi.ca.
- Construit en: 2013
- Chambre(s) à coucher: 3
- Salle(s) de bain: 3+1
- Stationnement(s): 1
- Inscrit par:
- RE/MAX Complete Realty
Description de la propriété
Introducing a Spacious CORNER Unit Townhouse in Saddle Ridge. Welcome to this expansive corner unit townhouse nestled in the desirable community of Saddle Ridge. Boasting 4 bedrooms and 3.5 bathrooms, this property is an ideal choice for families seeking a comfortable home or investors looking for a lucrative opportunity. Upon approaching the residence, you'll be greeted by a charming extended porch, setting the stage for a warm welcome. Stepping inside, your attention will be drawn to a conveniently located closet on the right, followed by an inviting open concept living area seamlessly flowing into a delightful dining space. There is also a back door leading to a deck where you can relax and enjoy the outdoors. Adjacent to the dining area, you'll find a well-designed kitchen nestled in the corner, benefiting from an abundance of natural light streaming in through the window. Completing the main floor is a thoughtfully included powder room, ensuring convenience for both residents and guests. The layout of the main floor offers ample space to entertain and host gatherings, making it an ideal hub for family and friends. Ascending to the upper floor, you'll discover 3 generously sized bedrooms and 2 immaculate bathrooms. The master bedroom, in particular, impresses with its spaciousness and features an en-suite, providing a private oasis for relaxation and comfort. In addition, this exceptional property offers a fully furnished basement that comprises a master bedroom and a full bathroom. The versatile master bedroom can also serve as a recreational space or fulfill any other desired purpose. Laundry facilities are conveniently located in the basement, offering ease and functionality. This unit comes with ample street parking and a dedicated parking stall located at the back. Situated in a highly sought-after neighborhood in Northeast Calgary, this home presents a fantastic opportunity to become part of a vibrant community. Residents will enjoy close proximity to amenities, including daycare facilities, schools, grocery stores, pharmacies, parks, scenic walkways, and picturesque ponds. Furthermore, commuting is a breeze, with a bus stop conveniently situated across the street from the property. Don't miss out on this incredible chance to secure your place in this coveted community. Contact us today to arrange a viewing and experience the allure of this remarkable townhouse in Saddle Ridge.
Pièces
- TypeNiveauDimensionsPlancher
- SalonPrincipal13' 6.9" x 11' 5"Autre
- Salle à mangerPrincipal8' 6" x 8' 9"Autre
- Salle de bainsPrincipal4' 9.9" x 4' 11"Autre
- Chambre à coucher principaleInférieur19' 9.6" x 11' 2"Autre
- Salle de bain attenanteInférieur5' x 8' 9.9"Autre
- Salle de bainsInférieur8' 9.6" x 4' 11"Autre
- Chambre à coucherInférieur11' 3" x 9' 3"Autre
- Chambre à coucherInférieur9' 9" x 9' 5"Autre
- Salle familialeSous-sol14' 9.6" x 11' 6"Autre
- Salle de bainsSous-sol9' 5" x 9'Autre
Agents de cette inscription
Demandez plus d’infos
Demandez plus d’infos
Emplacement
8370 Saddlebrook Drive NE, Calgary, Alberta, T3J0S7 Canada
Autour de cette propriété
En savoir plus au sujet du quartier et des commodités autour de cette résidence.
Demander de l’information sur le quartier
En savoir plus au sujet du quartier et des commodités autour de cette résidence
Demander maintenantCalculatrice de versements hypothécaires
- $
- %$
- %
- Capital et intérêts 0
- Impôt foncier 0
- Frais de copropriété 0

