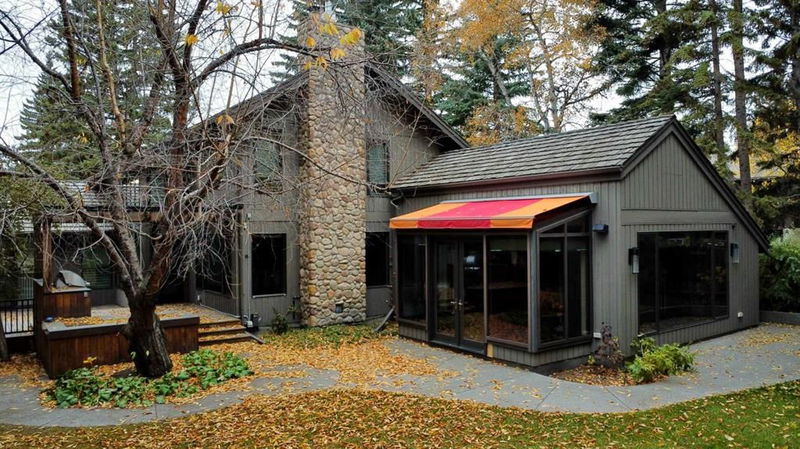Caractéristiques principales
- MLS® #: A2203574
- ID de propriété: SIRC2402639
- Type de propriété: Résidentiel, Maison unifamiliale détachée
- Aire habitable: 3 623 pi.ca.
- Construit en: 1976
- Chambre(s) à coucher: 4
- Salle(s) de bain: 3+1
- Stationnement(s): 5
- Inscrit par:
- RE/MAX House of Real Estate
Description de la propriété
Experience unparalleled luxury in this beautifully renovated home, located in the prestigious Bayview community. Rarely does an opportunity like this arise to own a property of such distinction. Every detail of this residence exudes sophistication and elegance, from the state-of-the-art “Siematic” kitchen with top-of-the-line appliances to the main floor master suite featuring a fireplace, custom built-ins, and a luxurious ensuite. The upper level includes a second ensuite bedroom with a custom walk-in closet, as well as two additional spacious bedrooms.
Designed for entertaining, the open-concept family and recreation room boasts a custom bar, island, wet bar, built-in TV, and patio doors leading to a private oasis. The outdoor space is a true retreat, with expansive Kayu Batu decking, an outdoor BBQ, fireplace, two retractable awnings, and stunning landscape lighting for evening ambiance.
This home is perfect for discerning buyers who value elegance, premium craftsmanship, and complete privacy.”
Pièces
- TypeNiveauDimensionsPlancher
- Salle familialePrincipal24' 3.9" x 25'Autre
- Salle à mangerPrincipal13' 8" x 15' 6.9"Autre
- Coin repasPrincipal9' 3" x 10' 3.9"Autre
- CuisinePrincipal14' 11" x 15' 3"Autre
- Chambre à coucher principalePrincipal15' 9" x 15' 11"Autre
- Chambre à coucherInférieur10' 3.9" x 11' 5"Autre
- Chambre à coucherInférieur9' 5" x 10' 6"Autre
- Chambre à coucher principaleInférieur14' 6.9" x 15' 2"Autre
Agents de cette inscription
Demandez plus d’infos
Demandez plus d’infos
Emplacement
4 Baycrest Place SW, Calgary, Alberta, T2V 0K6 Canada
Autour de cette propriété
En savoir plus au sujet du quartier et des commodités autour de cette résidence.
- 22.26% 20 à 34 ans
- 20.88% 65 à 79 ans
- 15.47% 50 à 64 ans
- 15.28% 80 ans et plus
- 14.74% 35 à 49
- 3.34% 15 à 19
- 3.11% 10 à 14
- 2.82% 5 à 9
- 2.1% 0 à 4 ans
- Les résidences dans le quartier sont:
- 51.46% Ménages d'une seule personne
- 42.82% Ménages unifamiliaux
- 5.72% Ménages de deux personnes ou plus
- 0% Ménages multifamiliaux
- 101 356 $ Revenu moyen des ménages
- 62 734 $ Revenu personnel moyen
- Les gens de ce quartier parlent :
- 85.38% Anglais
- 2.41% Espagnol
- 2.2% Français
- 1.97% Anglais et langue(s) non officielle(s)
- 1.94% Russe
- 1.83% Mandarin
- 1.67% Portugais
- 1.13% Arabe
- 0.8% Allemand
- 0.68% Hongrois
- Le logement dans le quartier comprend :
- 47.63% Appartement, 5 étages ou plus
- 31.84% Appartement, moins de 5 étages
- 10.51% Maison individuelle non attenante
- 6.46% Maison en rangée
- 3.56% Maison jumelée
- 0% Duplex
- D’autres font la navette en :
- 5.64% Transport en commun
- 5.3% Autre
- 1.38% Marche
- 0% Vélo
- 34.23% Diplôme d'études secondaires
- 22.69% Baccalauréat
- 19.88% Certificat ou diplôme d'un collège ou cégep
- 8.66% Aucun diplôme d'études secondaires
- 7.61% Certificat ou diplôme universitaire supérieur au baccalauréat
- 4.88% Certificat ou diplôme d'apprenti ou d'une école de métiers
- 2.04% Certificat ou diplôme universitaire inférieur au baccalauréat
- L’indice de la qualité de l’air moyen dans la région est 1
- La région reçoit 200.73 mm de précipitations par année.
- La région connaît 7.39 jours de chaleur extrême (29.17 °C) par année.
Demander de l’information sur le quartier
En savoir plus au sujet du quartier et des commodités autour de cette résidence
Demander maintenantCalculatrice de versements hypothécaires
- $
- %$
- %
- Capital et intérêts 10 738 $ /mo
- Impôt foncier n/a
- Frais de copropriété n/a

