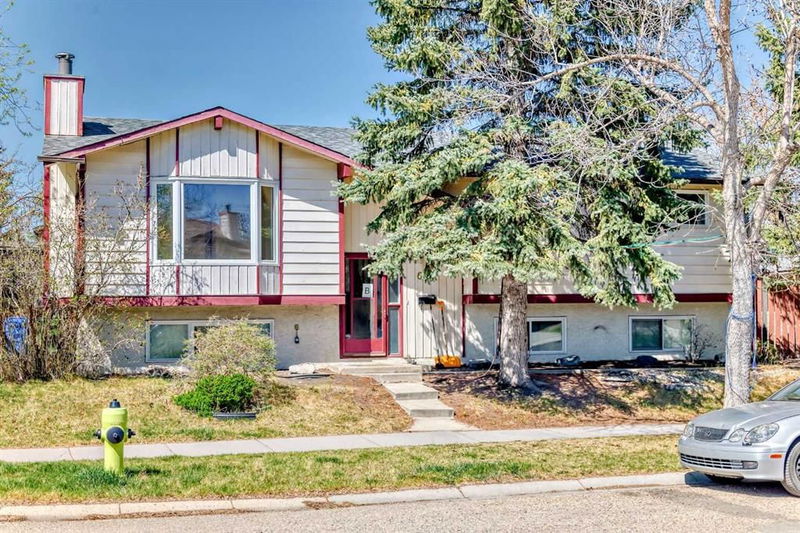Caractéristiques principales
- MLS® #: A2217165
- ID de propriété: SIRC2402608
- Type de propriété: Résidentiel, Maison unifamiliale détachée
- Aire habitable: 1 198 pi.ca.
- Construit en: 1983
- Chambre(s) à coucher: 3+3
- Salle(s) de bain: 3
- Stationnement(s): 2
- Inscrit par:
- Homecare Realty Ltd.
Description de la propriété
open house: saturday 1-3pm may 17 2025 Tucked away in a quiet cul-de-sac, this beautifully updated bi-level with a secondary legal basement sits on a generous, private lot with an oversized double detached garage — a true mechanic’s dream.
Step inside to over 2,000 sq ft of thoughtfully designed living space. The main floor offers 3 spacious bedrooms and 1.5 baths. A bright, country-style kitchen with ample cabinetry and a large dining area opens to a sunny deck — perfect for morning coffee or summer BBQs. Relax in the inviting living room with a charming corner fireplace. Plus, enjoy the convenience of main floor laundry.
Downstairs, the legalized basement provides incredible versatility and income potential, featuring three additional bedrooms and a massive family room — ideal for a home theatre, gym, or guest quarters.
Outside, the private corner lot boasts mature landscaping and is located just steps from a Tot Lot. Families will appreciate being close to schools, shopping, and transit. Recent updates include fresh paint, new windows, and a new roof — move-in ready!
Don’t miss this rare opportunity. Schedule your showing today!
Pièces
- TypeNiveauDimensionsPlancher
- SalonPrincipal14' 5" x 15' 3.9"Autre
- CuisinePrincipal8' 3" x 14' 2"Autre
- Salle de lavagePrincipal2' 11" x 2' 3.9"Autre
- Chambre à coucherPrincipal9' 6" x 10'Autre
- Chambre à coucher principalePrincipal13' x 11' 6.9"Autre
- Chambre à coucherPrincipal10' 5" x 9' 11"Autre
- Chambre à coucherSous-sol10' 9" x 9' 9"Autre
- Chambre à coucherSous-sol12' 6" x 11' 5"Autre
- Chambre à coucherSous-sol9' 8" x 10' 6"Autre
- Salle familialeSous-sol11' 6" x 15' 3.9"Autre
- Cuisine avec coin repasPrincipal15' 3.9" x 11' 5"Autre
Agents de cette inscription
Demandez plus d’infos
Demandez plus d’infos
Emplacement
68 Sandarac Road NW, Calgary, Alberta, T3K 2P1 Canada
Autour de cette propriété
En savoir plus au sujet du quartier et des commodités autour de cette résidence.
Demander de l’information sur le quartier
En savoir plus au sujet du quartier et des commodités autour de cette résidence
Demander maintenantCalculatrice de versements hypothécaires
- $
- %$
- %
- Capital et intérêts 3 173 $ /mo
- Impôt foncier n/a
- Frais de copropriété n/a

