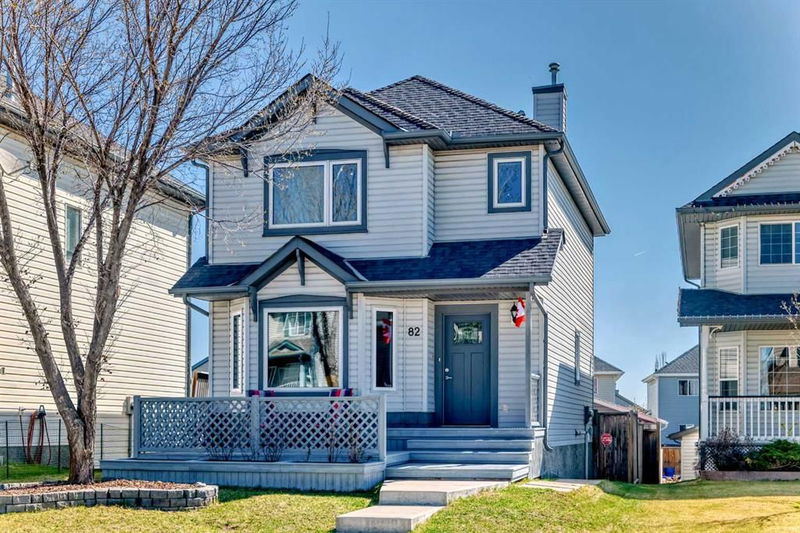Caractéristiques principales
- MLS® #: A2217052
- ID de propriété: SIRC2400770
- Type de propriété: Résidentiel, Maison unifamiliale détachée
- Aire habitable: 1 348,20 pi.ca.
- Grandeur du terrain: 0,08 ac
- Construit en: 1999
- Chambre(s) à coucher: 3+1
- Salle(s) de bain: 3+1
- Stationnement(s): 2
- Inscrit par:
- Real Estate Professionals Inc.
Description de la propriété
Updated and renovated throughout with 3 bedrooms up and one down. Loads of little added extras to make this a One of a kind property. for starters the HEATED GARAGE is FULLY LOADED. Do you have a home based business, contractor, mechanic or just need the space to store all your sports equipment, and fit your camper van Its 24 feet long x 24 wide. This custom built garage with 10 ft overhead door off the alley and single 10 ft door into the court yard was specifically designed by the seller to store his many canoes, bikes etc plus all his tools. Complete with rubber flooring , a hoist system , 2-220 plugs with one for electric vehicles and skylights for natural lighting, this really is a dream garage. Easy access to house from garage with entrance to lower level off court yard. AS you enter through the new fiberglass front door you will be in the great room with feature stone faced gas fireplace, formal dining area and kitchen. A spacious 2 pc powder room is situated next to the basement stairs and is also recently renovated. There is timeless white shaker style cabinetry in the kitchen, brand new 36 in French door refrigerator, gas cooktop with hood fan from ceiling, electric wall oven and built in dishwasher plus ample eat in kitchen area including built in buffet style lower cabinets. New garden door leads to deck with gas line for BBQ and steps down to lower courtyard, sauna and oversized garage. There is also a dog run with door off to the side. The lower level offers a large family room with cork flooring, built in wet bar, kitchenette area , cabinets and counter space, laundry smartly tucked into the under stair room, additional bedroom with egress window and 3 pc bath. A separate entrance from this level takes you to the lower courtyard , electric sauna and garage. The upper level consists of 3 bedrooms, Primary with 3 pc ensuite complete with specialty toilet with heated seat and built in bidet. Second bedroom has built in wall, bed frame and storage unit. This could be removed if not wanted. There are newer Triple Pane windows on all front facing windows and back door side light, heated floors in upper and main floor bathrooms. Plus AC to keep you comfortable . Furnace is 2008, hw tank 2017, exterior trim repainted, Really nothing left to do but move in. This is a great location, close to shops, schools, and easy access to Stoney Trail.
Pièces
- TypeNiveauDimensionsPlancher
- Salle de bainsPrincipal0' x 0'Autre
- Salle de bains2ième étage0' x 0'Autre
- Salle de bainsSupérieur0' x 0'Autre
- Salle de bain attenante2ième étage0' x 0'Autre
- SalonPrincipal7' x 12' 5"Autre
- Salle à mangerPrincipal9' 6.9" x 8' 9.9"Autre
- Cuisine avec coin repasPrincipal12' 6" x 7' 9.9"Autre
- Cuisine avec coin repasPrincipal10' x 7' 9.6"Autre
- Chambre à coucher principaleInférieur12' 6" x 12' 11"Autre
- Chambre à coucherInférieur8' 11" x 11' 6"Autre
- Chambre à coucherInférieur9' 9.6" x 9' 8"Autre
- Chambre à coucherSupérieur12' 11" x 7' 9.9"Autre
- Salle de jeuxSupérieur15' 9" x 11' 5"Autre
- CuisineSupérieur6' 9.9" x 5' 9"Autre
Agents de cette inscription
Demandez plus d’infos
Demandez plus d’infos
Emplacement
82 Citadel Vista Close NW, Calgary, Alberta, T3G 4W7 Canada
Autour de cette propriété
En savoir plus au sujet du quartier et des commodités autour de cette résidence.
Demander de l’information sur le quartier
En savoir plus au sujet du quartier et des commodités autour de cette résidence
Demander maintenantCalculatrice de versements hypothécaires
- $
- %$
- %
- Capital et intérêts 0
- Impôt foncier 0
- Frais de copropriété 0

