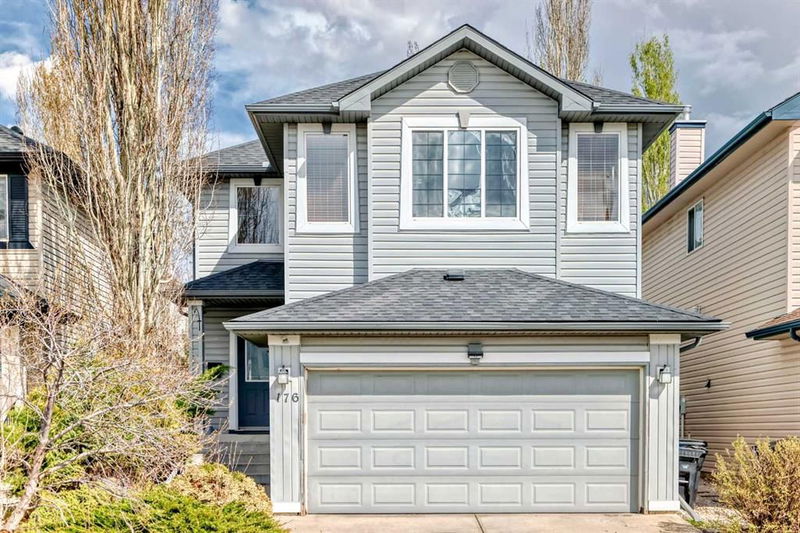Caractéristiques principales
- MLS® #: A2215351
- ID de propriété: SIRC2398376
- Type de propriété: Résidentiel, Maison unifamiliale détachée
- Aire habitable: 1 745,30 pi.ca.
- Construit en: 2002
- Chambre(s) à coucher: 3+1
- Salle(s) de bain: 2+1
- Stationnement(s): 4
- Inscrit par:
- Real Broker
Description de la propriété
Welcome to your new home in Cranston! Perfectly located on a quiet street and very close to lots of the areas amenities and walking paths on the ridge! As you enter this home you will love the open floor plan and use of space. The kitchen is the focal point of the main floor and features granite countertops and backsplash, kitchen island with room for stools, corner pantry, stainless steel appliances, upgraded lights and plenty of cabinet and counter space. Beside the kitchen is a generous eating area and a living room with a corner gas fireplace and loads of natural light and views to the back yard! The main floor is completed with a half bathroom, laundry, mudroom with access to the double front attached garage! As you head upstairs you will love the awesome bonus room and the primary bedroom with a walk in closet and full ensuite bathroom. There are also 2 additional bedrooms and another full bathroom for the kids! The basement is 90% complete (just needs the bathroom to be completed) and it has a 4th bedroom and a great rec room! Other features you will appreciate here are Central A/C, newer Vinyl plank flooring throughout the main floor, awesome location, huge double tiered composite deck in the yard, gazebo, loads of trees for privacy in the spacious back yard, recent shingles on the roof, and the proximity to the YMCA, VIP Theatre, gyms, shopping, restaurants and shops, hospital, Deerfoot and stoney trails and so much more! Come and have a look!
Pièces
- TypeNiveauDimensionsPlancher
- EntréePrincipal10' 9.9" x 10' 9"Autre
- Salle de bainsPrincipal4' 6.9" x 4' 8"Autre
- Salle de lavagePrincipal5' 9.9" x 9'Autre
- SalonPrincipal12' 9.9" x 16' 11"Autre
- Cuisine avec coin repasPrincipal10' 9.6" x 12'Autre
- Salle à mangerPrincipal12' x 9' 9.6"Autre
- Pièce bonusInférieur13' 6" x 18'Autre
- Chambre à coucherInférieur12' 3.9" x 9'Autre
- Salle de bainsInférieur8' 11" x 4' 11"Autre
- Chambre à coucherInférieur12' 5" x 9' 5"Autre
- Chambre à coucher principaleInférieur13' 3.9" x 12' 2"Autre
- Salle de bain attenanteInférieur4' 11" x 7' 6.9"Autre
- Penderie (Walk-in)Inférieur4' 9.6" x 4' 11"Autre
- ServiceSous-sol10' 9" x 11' 9"Autre
- Chambre à coucherSous-sol8' 11" x 11' 8"Autre
- Penderie (Walk-in)Sous-sol5' 5" x 3' 9.9"Autre
- Salle familialeSous-sol17' 11" x 14' 3"Autre
Agents de cette inscription
Demandez plus d’infos
Demandez plus d’infos
Emplacement
176 Cranwell Crescent SE, Calgary, Alberta, T3M 1G4 Canada
Autour de cette propriété
En savoir plus au sujet du quartier et des commodités autour de cette résidence.
Demander de l’information sur le quartier
En savoir plus au sujet du quartier et des commodités autour de cette résidence
Demander maintenantCalculatrice de versements hypothécaires
- $
- %$
- %
- Capital et intérêts 0
- Impôt foncier 0
- Frais de copropriété 0

