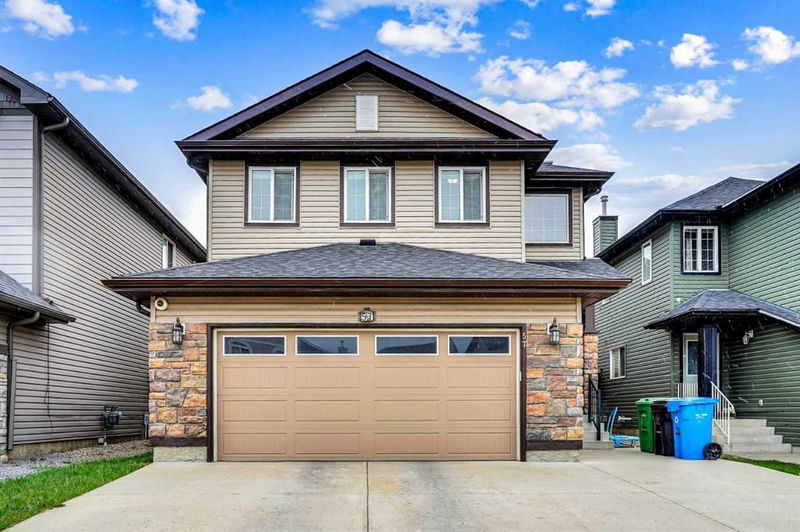Caractéristiques principales
- MLS® #: A2215956
- ID de propriété: SIRC2398098
- Type de propriété: Résidentiel, Maison unifamiliale détachée
- Aire habitable: 2 405,88 pi.ca.
- Construit en: 2006
- Chambre(s) à coucher: 3+2
- Salle(s) de bain: 3+2
- Stationnement(s): 4
- Inscrit par:
- RE/MAX House of Real Estate
Description de la propriété
Welcome to this beautifully finished detached home with a front-attached garage, located in the highly sought-after community of Saddleridge in NE Calgary! Perfectly positioned near schools, parks, shopping, the airport, and with easy access to Stoney Trail, this spacious home offers convenience and comfort for the entire family.
Step inside to a generous foyer that opens into a bright family room, with a dedicated office/flex space just across. A convenient 2-piece bathroom is tucked to the side as you move into the heart of the home—a stylish kitchen featuring stainless steel appliances, and a functional layout that overlooks the dining area and cozy living room with a gas fireplace. Large windows flood the space with natural light, creating a warm and inviting atmosphere.
Upstairs, you’ll find a spacious bonus room ideal for family entertainment. The luxurious primary suite features a den, a walk-in closet, and a 4-piece ensuite. Two additional bedrooms complete the upper level—one with its own 2-piece ensuite and walk-in closet—along with a full 4-piece bathroom for added convenience.
The fully finished basement suite(Illegal) offers even more living space, including a large recreation room, two additional bedrooms with walk-in closets, a 4-piece bathroom, a kitchen, and ample storage. It’s the perfect setup for extended family.
Enjoy outdoor living in the fully fenced backyard—ideal for kids, pets, and summer gatherings.
Don’t miss your chance to own this exceptional home in a vibrant, family-friendly neighborhood. Book your private showing today!
Pièces
- TypeNiveauDimensionsPlancher
- Salle de bainsPrincipal4' 5" x 4' 6.9"Autre
- Salle à mangerPrincipal10' x 11' 6.9"Autre
- Salle familialePrincipal12' 9.6" x 15' 3.9"Autre
- FoyerPrincipal10' 2" x 11' 2"Autre
- CuisinePrincipal11' 5" x 11' 6.9"Autre
- SalonPrincipal11' 9.9" x 15' 6"Autre
- Bureau à domicilePrincipal10' x 12' 2"Autre
- Garde-mangerPrincipal4' 3.9" x 4' 6"Autre
- Salle de bain attenanteInférieur4' 11" x 5' 9.6"Autre
- Salle de bainsInférieur7' 9.9" x 8' 9.6"Autre
- Salle de bain attenanteInférieur10' 5" x 11' 9.9"Autre
- Chambre à coucherInférieur11' 3.9" x 15' 3"Autre
- Chambre à coucherInférieur9' 2" x 11' 9.6"Autre
- Pièce bonusInférieur15' 3.9" x 15' 6.9"Autre
- BoudoirInférieur7' 6.9" x 8' 9.9"Autre
- Chambre à coucher principaleInférieur13' 9.6" x 14'Autre
- Penderie (Walk-in)Inférieur3' 8" x 5' 9"Autre
- Penderie (Walk-in)Inférieur5' 11" x 6' 3"Autre
- Salle de bainsSous-sol4' 9.9" x 10' 9"Autre
- Chambre à coucherSous-sol10' 6" x 11' 9"Autre
- Chambre à coucherSous-sol10' 6" x 15' 3.9"Autre
Agents de cette inscription
Demandez plus d’infos
Demandez plus d’infos
Emplacement
57 Saddleland Drive NE, Calgary, Alberta, T3J 5J3 Canada
Autour de cette propriété
En savoir plus au sujet du quartier et des commodités autour de cette résidence.
- 23.75% 35 à 49 ans
- 22.66% 20 à 34 ans
- 15.29% 50 à 64 ans
- 8.69% 10 à 14 ans
- 8.12% 15 à 19 ans
- 7.45% 5 à 9 ans
- 7.08% 65 à 79 ans
- 6.07% 0 à 4 ans ans
- 0.9% 80 ans et plus
- Les résidences dans le quartier sont:
- 80.53% Ménages unifamiliaux
- 7.21% Ménages d'une seule personne
- 6.26% Ménages de deux personnes ou plus
- 6% Ménages multifamiliaux
- 122 434 $ Revenu moyen des ménages
- 39 662 $ Revenu personnel moyen
- Les gens de ce quartier parlent :
- 40.6% Pendjabi
- 25.08% Anglais
- 10.78% Anglais et langue(s) non officielle(s)
- 9.51% Ourdou
- 7.58% Tagalog (pilipino)
- 2.07% Hindi
- 1.32% Vietnamien
- 1.13% Gujarati
- 1.02% Népalais
- 0.91% Yue (Cantonese)
- Le logement dans le quartier comprend :
- 81.42% Maison individuelle non attenante
- 17.17% Duplex
- 0.86% Maison en rangée
- 0.41% Appartement, moins de 5 étages
- 0.14% Maison jumelée
- 0% Appartement, 5 étages ou plus
- D’autres font la navette en :
- 9.88% Transport en commun
- 2.34% Autre
- 0.02% Marche
- 0% Vélo
- 34.99% Diplôme d'études secondaires
- 24.01% Aucun diplôme d'études secondaires
- 18.54% Baccalauréat
- 13.92% Certificat ou diplôme d'un collège ou cégep
- 4.51% Certificat ou diplôme universitaire supérieur au baccalauréat
- 3.25% Certificat ou diplôme d'apprenti ou d'une école de métiers
- 0.78% Certificat ou diplôme universitaire inférieur au baccalauréat
- L’indice de la qualité de l’air moyen dans la région est 1
- La région reçoit 197.25 mm de précipitations par année.
- La région connaît 7.39 jours de chaleur extrême (29.13 °C) par année.
Demander de l’information sur le quartier
En savoir plus au sujet du quartier et des commodités autour de cette résidence
Demander maintenantCalculatrice de versements hypothécaires
- $
- %$
- %
- Capital et intérêts 3 906 $ /mo
- Impôt foncier n/a
- Frais de copropriété n/a

