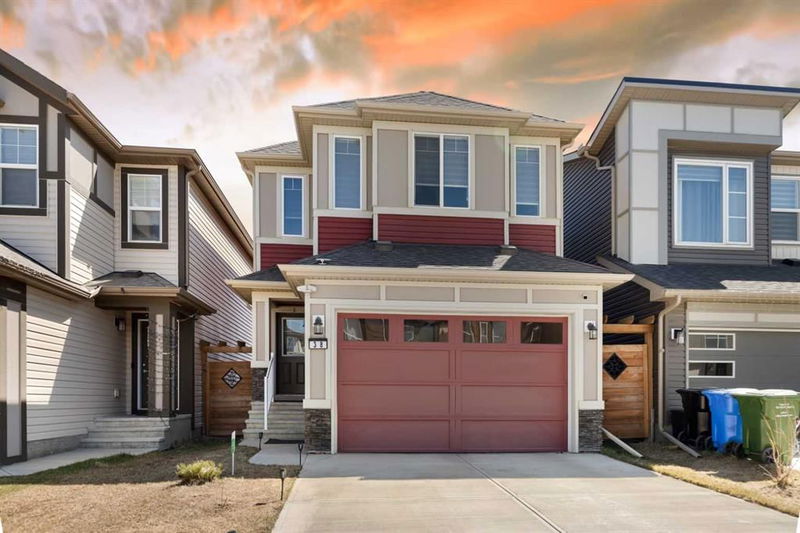Caractéristiques principales
- MLS® #: A2211324
- ID de propriété: SIRC2395730
- Type de propriété: Résidentiel, Maison unifamiliale détachée
- Aire habitable: 1 643 pi.ca.
- Construit en: 2020
- Chambre(s) à coucher: 3
- Salle(s) de bain: 3+1
- Stationnement(s): 4
- Inscrit par:
- Century 21 Bravo Realty
Description de la propriété
This home is situated in the beautiful and very quiet community of Walden. Inside you will be loving a beautiful and a huge kitchen area along with a dining area. Large pantry is addition to Granite countertop kitchen. After entering Living room you will be attracted towards nice looking brick facing Fireplace. Main floor area has additional 2 piece bath and a deck for summer activity. Lots of green space behind deck for play and privacy with fence attached. This house is equipped with central A/C. Second floor has primary bedroom and other two bedrooms. Separate laundry room space on second floor. Full finished basement with 4 piece bath and family room for entertainment. also comes with water softener. Close to shopping, restaurants, school, parks, playground and access to roadways make Walden a perfect place to live and enjoy. Try to make it yours , you will love it.
Pièces
- TypeNiveauDimensionsPlancher
- Salle à mangerPrincipal7' 9.9" x 9' 6"Autre
- SalonPrincipal11' 11" x 12' 8"Autre
- CuisinePrincipal12' 9.6" x 14' 9.6"Autre
- Salle de bainsPrincipal4' 11" x 4' 11"Autre
- Pièce bonus2ième étage9' 5" x 12'Autre
- Chambre à coucher principale2ième étage11' 9.6" x 12' 6"Autre
- Chambre à coucher2ième étage10' 9.6" x 10' 6"Autre
- Chambre à coucher2ième étage9' 9.9" x 10' 6"Autre
- Salle de bain attenante2ième étage8' 6.9" x 10' 3.9"Autre
- Salle de bains2ième étage4' 11" x 9' 2"Autre
- Salle de lavage2ième étage3' 5" x 3' 6"Autre
- Penderie (Walk-in)2ième étage4' 6" x 6' 9.6"Autre
- Salle familialeSous-sol11' 6" x 19' 9"Autre
- Salle de bainsSous-sol4' 11" x 7' 11"Autre
- ServiceSous-sol5' 11" x 7' 11"Autre
Agents de cette inscription
Demandez plus d’infos
Demandez plus d’infos
Emplacement
38 Walgrove Way SE, Calgary, Alberta, T2X 4A2 Canada
Autour de cette propriété
En savoir plus au sujet du quartier et des commodités autour de cette résidence.
Demander de l’information sur le quartier
En savoir plus au sujet du quartier et des commodités autour de cette résidence
Demander maintenantCalculatrice de versements hypothécaires
- $
- %$
- %
- Capital et intérêts 3 320 $ /mo
- Impôt foncier n/a
- Frais de copropriété n/a

