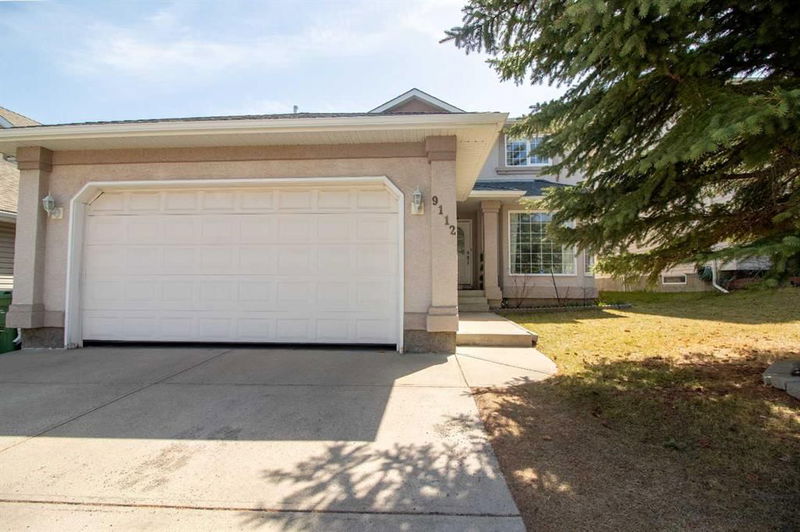Caractéristiques principales
- MLS® #: A2216176
- ID de propriété: SIRC2395669
- Type de propriété: Résidentiel, Maison unifamiliale détachée
- Aire habitable: 2 347,88 pi.ca.
- Grandeur du terrain: 0,12 ac
- Construit en: 1994
- Chambre(s) à coucher: 4
- Salle(s) de bain: 2+1
- Stationnement(s): 4
- Inscrit par:
- Golden Keys Realty
Description de la propriété
Welcome to 9112 Edgebrook Drive NW – Your Next Family Home Awaits!
Nestled in the heart of Edgemont, one of Calgary’s most sought-after communities, this beautifully maintained home offers over 2,300 sq ft of comfortable living space. Known for its stunning views of the Rocky Mountains and sprawling green spaces, Edgemont provides a perfect blend of nature and convenience.
Prime Location -
Located just minutes from parks, ravines, and wetlands, outdoor enthusiasts will appreciate the proximity to Nose Hill Park, a mere 5-minute drive away. Families will benefit from nearby top-rated schools like Edgemont Elementary and Tom Baines Junior High and Sir Winston Churchill High School! Commuting is a breeze with easy access to Stoney Trail and a quick 20-minute drive to downtown Calgary. Plus, a bus stop right across the street ensures excellent public transit options.
Home Highlights -
• Grand Entrance: Step into a welcoming foyer featuring a stunning staircase and chandelier.
• Functional Layout: Enjoy a spacious living area, formal dining room, and a private office complete with built-in shelving.
• Chef’s Kitchen: The large kitchen boasts updated quartz countertops, a dedicated pantry, and ample storage, flowing seamlessly into a bright breakfast nook.
• Cozy Family Room: Relax in the spacious family room with an updated fireplace, perfect for chilly evenings.
• Outdoor Oasis: Access a massive deck and a landscaped, south-facing backyard ideal for entertaining.
Upstairs Comfort -
The upper level features four generously sized bedrooms. The master suite is a true retreat with a large walk-in closet and a 4-piece ensuite, including a jacuzzi and an updated rain shower. A second bathroom with a skylight offers a relaxing space to unwind. Each bedroom is well-lit with natural sunlight and includes ample closet space.
Basement Potential -
The expansive 1,100 sq ft basement is a blank canvas, ready for your personal touch—be it a home gym, entertainment area, or additional living space.
This gem in Edgemont combines comfort, functionality, and an unbeatable location. Don’t miss out—book your showing today!
Téléchargements et médias
Pièces
- TypeNiveauDimensionsPlancher
- Salle familialePrincipal13' 6" x 16' 6"Autre
- Salle à mangerPrincipal19' 6" x 9' 5"Autre
- CuisinePrincipal12' 6" x 9' 8"Autre
- SalonPrincipal23' x 14' 11"Autre
- Bureau à domicilePrincipal9' x 12'Autre
- Salle de lavagePrincipal8' 6.9" x 8' 3"Autre
- Salle de bainsPrincipal5' x 5' 9.6"Autre
- Chambre à coucher principaleInférieur15' 3.9" x 14' 3.9"Autre
- Salle de bain attenanteInférieur12' 11" x 8'Autre
- Penderie (Walk-in)Inférieur5' x 9' 2"Autre
- Chambre à coucherInférieur13' 9" x 11' 8"Autre
- Salle de bainsInférieur5' x 9' 3.9"Autre
- Chambre à coucherInférieur12' 3.9" x 13'Autre
- Chambre à coucherInférieur12' 9.9" x 11' 3.9"Autre
Agents de cette inscription
Demandez plus d’infos
Demandez plus d’infos
Emplacement
9112 Edgebrook Drive NW, Calgary, Alberta, T3A 5M5 Canada
Autour de cette propriété
En savoir plus au sujet du quartier et des commodités autour de cette résidence.
Demander de l’information sur le quartier
En savoir plus au sujet du quartier et des commodités autour de cette résidence
Demander maintenantCalculatrice de versements hypothécaires
- $
- %$
- %
- Capital et intérêts 0
- Impôt foncier 0
- Frais de copropriété 0

