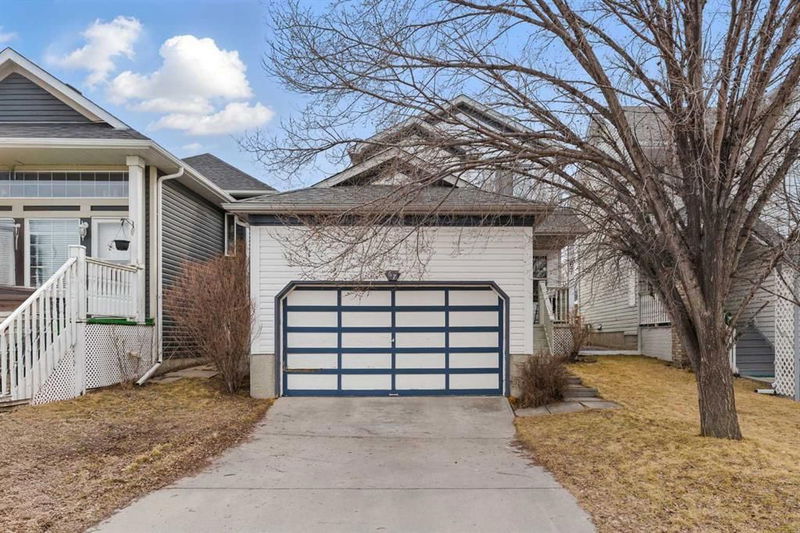Caractéristiques principales
- MLS® #: A2210273
- ID de propriété: SIRC2389273
- Type de propriété: Résidentiel, Maison unifamiliale détachée
- Aire habitable: 987,67 pi.ca.
- Construit en: 1995
- Chambre(s) à coucher: 2
- Salle(s) de bain: 2+1
- Stationnement(s): 4
- Inscrit par:
- Real Broker
Description de la propriété
Welcome to this charming 2-storey detached home with a double attached garage, ideally situated across from a school and playground — perfect for families! This well-maintained property offers a functional layout ideal for first-time buyers or small families.
The main floor features a spacious living room with soaring vaulted ceilings, creating a bright and inviting space to unwind. The kitchen offers ample room for preparing family meals and entertaining, with a dining area conveniently adjacent. Step out to your sunny south-facing backyard — the perfect spot to enjoy summer BBQs and watch the kids play. Plus, the paved back alley keeps things neat and accessible year-round.
Upstairs, you’ll find a generously sized primary bedroom with a 4-piece bathroom, along with a second large bedroom offering plenty of comfort and space.
The fully developed basement includes a studio illegal suite (currently vacant), which was previously rented for $800/month plus 30% of utilities. While the suite is currently illegal, the City has approved development permits and a side entry( "subject to extension for approval and permitting by the city/municipality"), giving you the opportunity to legalize it and add long-term value to your investment.
Bonus: New roof — offering peace of mind and added value. With just over a 5 minute walk to transit this home truly offers excellent value and flexibility, whether you’re looking to live in or invest. Don’t miss this opportunity — the possibilities are endless!
Pièces
- TypeNiveauDimensionsPlancher
- Salle de bainsPrincipal2' 6.9" x 6' 8"Autre
- Salle à mangerPrincipal10' 3.9" x 9' 6.9"Autre
- CuisinePrincipal8' 11" x 11' 11"Autre
- SalonPrincipal15' 5" x 14' 11"Autre
- Salle de bainsInférieur8' 9.6" x 6' 6"Autre
- Chambre à coucherInférieur9' x 12' 3.9"Autre
- Chambre à coucher principaleInférieur10' 9.9" x 11' 9"Autre
- Salle de bainsSous-sol7' 9" x 6' 3.9"Autre
- CuisineSous-sol12' 9.6" x 7' 11"Autre
- AutreSous-sol12' 9.9" x 17' 2"Autre
Agents de cette inscription
Demandez plus d’infos
Demandez plus d’infos
Emplacement
67 Martin Crossing Park NE, Calgary, Alberta, T3J 3N7 Canada
Autour de cette propriété
En savoir plus au sujet du quartier et des commodités autour de cette résidence.
Demander de l’information sur le quartier
En savoir plus au sujet du quartier et des commodités autour de cette résidence
Demander maintenantCalculatrice de versements hypothécaires
- $
- %$
- %
- Capital et intérêts 2 485 $ /mo
- Impôt foncier n/a
- Frais de copropriété n/a

