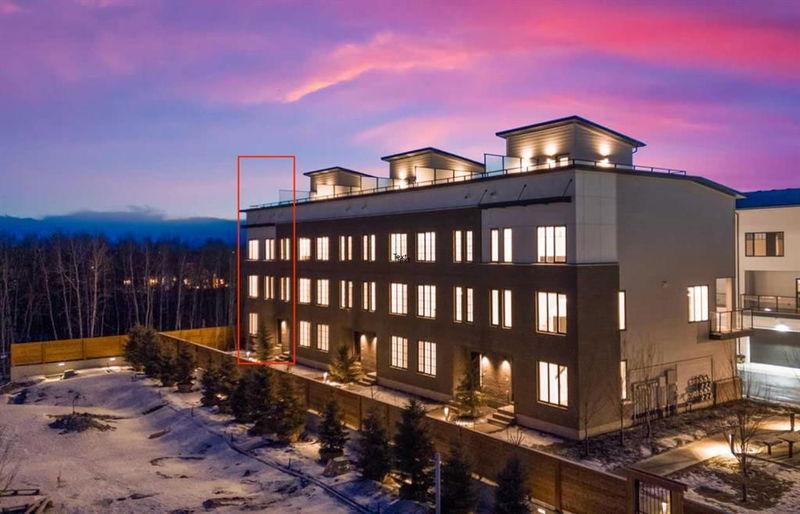Caractéristiques principales
- MLS® #: A2212458
- ID de propriété: SIRC2389261
- Type de propriété: Résidentiel, Condo
- Aire habitable: 1 966,90 pi.ca.
- Construit en: 2025
- Chambre(s) à coucher: 2+1
- Salle(s) de bain: 2+1
- Stationnement(s): 2
- Inscrit par:
- ComFree
Description de la propriété
Presenting a unique opportunity to own this highly sought-after unit in the most ideal location within the West District Townhome development by Truman. This exceptional, newly built 3-bedroom end unit boasts a generous rooftop terrace that provides stunning views of the Rocky Mountains, overlooking Radio Park and adjacent to a lush grove of trees. Located in the vibrant West District community, this area skillfully combines natural elements with modern amenities, including fine cafes, restaurants and retail shops. At the center of this public space lies Radio Park, an 8.4-acre treasure designed to host family-oriented events throughout the year. It boasts an outdoor amphitheater for festivals, playgrounds, parks, picturesque walking paths, and a pond ideal for ice skating during the winter months. This neighbourhood seamlessly integrates the beauty of nature with the comforts of contemporary living. The townhome’s open-concept layout is enhanced by luxurious finishes, including elegant wide plank flooring and lofty ceilings. The main level balcony, facing southwest, allows for abundant sunlight, creating a bright and welcoming atmosphere. The lower level of the home, which can be reached via the front entrance or through the attached double-heated garage, includes a flex room that is ideal for use as a home office or as an additional bedroom. The primary living space on the main level contains an impressive kitchen that includes floor to ceiling ergonomic TRUspace cabinets, soft-close door & drawer technology, a gas range, refrigerator, built-in microwave, and an island breakfast bar enhanced with elegant quartz countertops. Flanking the kitchen, on one side is the refined dining area that also leads out to the balcony, while the opposite side features a living room accentuated by a 50-inch electric fireplace. The upper level includes two large bedrooms, both equipped with ample walk-in closets and private ensuite bathrooms. Additionally, there is the convenience of laundry facilities located on this floor. This unit is one of the few limited offerings in this development that features rooftop patios. Located in the southernmost section of Radio Park, this end unit guarantees both privacy and tranquility. Take pleasure in summer barbecues and sunsets from this expansive patio area boasting 270° views, perfect for entertaining friends and family. This residence is newly constructed, has never been occupied, and is currently unfurnished
Pièces
- TypeNiveauDimensionsPlancher
- Salle de bainsPrincipal4' 11" x 5' 11"Autre
- Salle à mangerPrincipal8' 3.9" x 13' 9"Autre
- Cuisine avec coin repasPrincipal11' 9" x 11' 11"Autre
- BalconPrincipal7' 9" x 21' 6.9"Autre
- SalonPrincipal19' 9.6" x 12'Autre
- Chambre à coucherInférieur11' 11" x 11' 5"Autre
- Penderie (Walk-in)Inférieur4' 9" x 7' 5"Autre
- Salle de bain attenanteInférieur9' 9.6" x 7' 3"Autre
- Salle de lavageInférieur4' 11" x 5' 2"Autre
- NidInférieur6' 5" x 5' 6"Autre
- Chambre à coucher principaleInférieur10' 9" x 12' 6.9"Autre
- Salle de bain attenanteInférieur12' 9" x 7' 11"Autre
- Penderie (Walk-in)Inférieur7' 11" x 5' 3.9"Autre
- EntréeSupérieur5' 3" x 4' 6"Autre
- Chambre à coucherSupérieur10' 5" x 11' 2"Autre
Agents de cette inscription
Demandez plus d’infos
Demandez plus d’infos
Emplacement
8155 8th Ave #501, Calgary, Alberta, T3H6H9 Canada
Autour de cette propriété
En savoir plus au sujet du quartier et des commodités autour de cette résidence.
Demander de l’information sur le quartier
En savoir plus au sujet du quartier et des commodités autour de cette résidence
Demander maintenantCalculatrice de versements hypothécaires
- $
- %$
- %
- Capital et intérêts 6 343 $ /mo
- Impôt foncier n/a
- Frais de copropriété n/a

