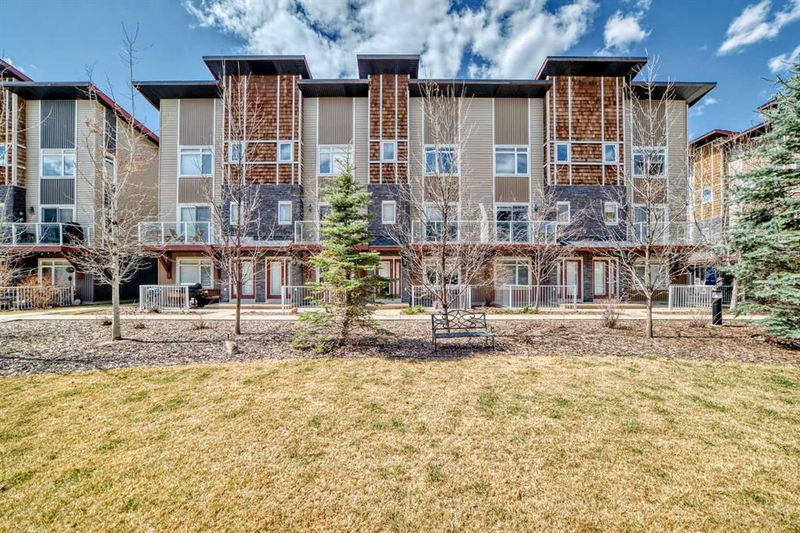Caractéristiques principales
- MLS® #: A2214753
- ID de propriété: SIRC2389058
- Type de propriété: Résidentiel, Condo
- Aire habitable: 1 527 pi.ca.
- Construit en: 2012
- Chambre(s) à coucher: 3
- Salle(s) de bain: 2+1
- Stationnement(s): 2
- Inscrit par:
- MaxWell Canyon Creek
Description de la propriété
OPEN HOUSE SUNDAY APRIL 27th FROM 1:00PM-4:00PM. This modern 3-bed/3-bath non-smoking home is located in Skyview Ranch which is one of Calgary’s fastest growing communities. As soon as you enter the home you’ll notice the open concept design with 9’ ceilings on the main and upper levels. The spacious kitchen features stainless steel appliances and granite countertops that boast enough room for a couple of bar stools, and an island for more workspace as you prep and cook your meals. The walnut hardwood flooring flows from the kitchen right into the dining room and living room. The living room features a private balcony for you to enjoy your morning coffee as you watch the rabbits in the center courtyard, and a workspace with built-in desk if you like to work from home. Upstairs you’ll find 3 bedrooms, and 2 full bathrooms including the ensuite in the primary bedroom. The entrance level has a welcoming reception area complete with a flex space that could be used as an office or even work-out area. There is another room that could be used for storage or a mudroom as it leads right into your drywalled and heated double garage. Not only does it keep your vehicle warm and ready to go, but it also adds extra security and storage space. Visitor parking is located right outside, and is convenient for family and guests that visit. You will absolutely love the private patio area right outside the main entrance. This home is an exceptional value and priced very well, as was appraised at $465,000 in September 2024. Skyview Ranch is one of Calgary’s fastest-growing communities, with easy access to major routes like Stoney Trail and Deerfoot Trail. This makes commuting to downtown, the airport, or even getting out of the city a breeze. It’s a newer neighborhood with a modern layout and family-friendly design. You’ll find schools, parks, shopping centers, and transit options all within minutes of your doorstep. Book your showing today!
Pièces
- TypeNiveauDimensionsPlancher
- Chambre à coucher principale2ième étage11' 3.9" x 11' 6"Autre
- Cuisine avec coin repasPrincipal12' 9" x 12' 11"Autre
- Chambre à coucher2ième étage9' 2" x 10' 3.9"Autre
- SalonPrincipal12' x 13' 8"Autre
- Chambre à coucher2ième étage8' 6" x 7' 9"Autre
- Salle à mangerPrincipal8' 6.9" x 13' 9"Autre
- Bureau à domicileSupérieur8' 11" x 6' 11"Autre
- VestibuleSupérieur8' 9.9" x 5' 11"Autre
- EntréeSupérieur6' 2" x 8' 2"Autre
- ServiceSupérieur6' x 4' 5"Autre
- NidPrincipal5' 5" x 3' 5"Autre
- Salle de lavage2ième étage3' 6" x 3' 3.9"Autre
- Garde-mangerPrincipal1' 9.9" x 2' 8"Autre
- Salle de bains2ième étage8' 2" x 4' 11"Autre
- Salle de bain attenante2ième étage8' x 4' 11"Autre
- Salle de bainsPrincipal4' 11" x 5' 6"Autre
Agents de cette inscription
Demandez plus d’infos
Demandez plus d’infos
Emplacement
608 Skyview Point Place NE, Calgary, Alberta, T3N 0L7 Canada
Autour de cette propriété
En savoir plus au sujet du quartier et des commodités autour de cette résidence.
Demander de l’information sur le quartier
En savoir plus au sujet du quartier et des commodités autour de cette résidence
Demander maintenantCalculatrice de versements hypothécaires
- $
- %$
- %
- Capital et intérêts 2 050 $ /mo
- Impôt foncier n/a
- Frais de copropriété n/a

