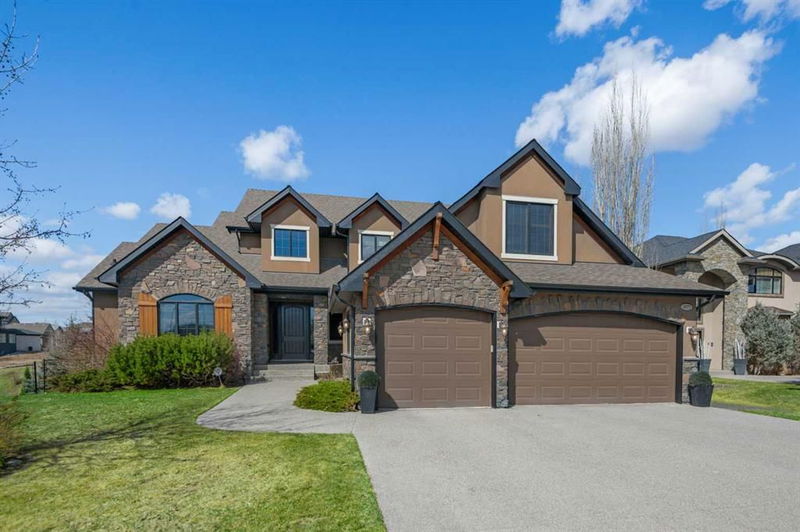Caractéristiques principales
- MLS® #: A2214739
- ID de propriété: SIRC2388945
- Type de propriété: Résidentiel, Maison unifamiliale détachée
- Aire habitable: 3 949 pi.ca.
- Construit en: 2006
- Chambre(s) à coucher: 4+1
- Salle(s) de bain: 3+1
- Stationnement(s): 3
- Inscrit par:
- Lee Associates Calgary Inc
Description de la propriété
Set on a private, west-facing ravine lot in a quiet corner of Spring Valley Estates, this exceptional custom-built home offers over 6,300 square feet of thoughtfully designed living space. Surrounded by mature landscaping and backing onto a natural creek, the property boasts tranquility, privacy, and timeless curb appeal.
The main level features an expansive master retreat, with privacy and gorgeous west backing views of the valley, offering in-floor heat and a well-maintained ensuite ready for a future personal touch. Breathtaking dramatic open curved staircase greets you upon entrance, with 18-foot beamed ceilings beyond in the great room featuring a striking floor-to-ceiling stone fireplace, and hickory hazelnut hardwood throughout. Be inspired with the chef’s kitchen boasting dual quartz islands, a Sub-Zero refrigerator, double ovens, warming drawer, and extensive custom cabinetry. The formal dining room and ravine-view family room offer elegant spaces for family and friends to gather.
A refined main floor office, an updated powder room with Swarovski crystal trim, and a spacious, bright mudroom/laundry area add both function and sophistication to complete the main floor living space.
Upstairs includes three spacious bedrooms—two with walk-in closets, a five-piece bath with double sinks, and a bright bonus room including extensive custom built-in cabinetry. Make your way downstairs and enjoy a fully developed walkout basement offering an oversized rec room with an additional fireplace, a walk-up bar, home theatre with equipment, gym, fifth bedroom, full bath, and abundant storage.
Enjoy expansive outdoor living with two large decks—an upper deck that is partially covered for year-round comfort, and a full lower deck that flows seamlessly into the professionally landscaped yard. A firepit and peaceful ravine views complete the setting, offering the ultimate in privacy and natural beauty.
A rare opportunity to own an expansive, well-appointed estate lot in one of Calgary’s most exclusive communities.
Pièces
- TypeNiveauDimensionsPlancher
- SalonPrincipal14' 2" x 23' 9.9"Autre
- CuisinePrincipal16' x 17' 8"Autre
- Garde-mangerPrincipal5' 3" x 5' 9.9"Autre
- Salle à mangerPrincipal13' 8" x 15' 11"Autre
- BoudoirPrincipal12' x 12' 6.9"Autre
- Pièce bonusInférieur15' 8" x 20' 6"Autre
- Salle familialePrincipal20' 9.6" x 27' 5"Autre
- Salle familialeSupérieur30' 6" x 31' 11"Autre
- Salle de sportSupérieur13' 3" x 21' 9"Autre
- Média / DivertissementSupérieur12' 8" x 15' 9"Autre
- Salle de lavagePrincipal11' 9.9" x 13' 5"Autre
- FoyerPrincipal4' 9.9" x 11' 9.9"Autre
- Chambre à coucher principalePrincipal15' 6.9" x 19' 6"Autre
- Chambre à coucherInférieur11' 5" x 15' 8"Autre
- Chambre à coucherInférieur14' 9.6" x 25' 3.9"Autre
- Chambre à coucherInférieur12' 11" x 17' 2"Autre
- Chambre à coucherSupérieur11' 6" x 14' 11"Autre
- Salle de bain attenantePrincipal16' 3" x 18' 6.9"Autre
- Salle de bainsPrincipal5' x 6' 9.6"Autre
- Salle de bains2ième étage11' 9" x 13' 5"Autre
- Salle de bainsSupérieur9' 5" x 11' 3.9"Autre
Agents de cette inscription
Demandez plus d’infos
Demandez plus d’infos
Emplacement
3475 Springbank Drive SW, Calgary, Alberta, T3H5N2 Canada
Autour de cette propriété
En savoir plus au sujet du quartier et des commodités autour de cette résidence.
Demander de l’information sur le quartier
En savoir plus au sujet du quartier et des commodités autour de cette résidence
Demander maintenantCalculatrice de versements hypothécaires
- $
- %$
- %
- Capital et intérêts 10 230 $ /mo
- Impôt foncier n/a
- Frais de copropriété n/a

