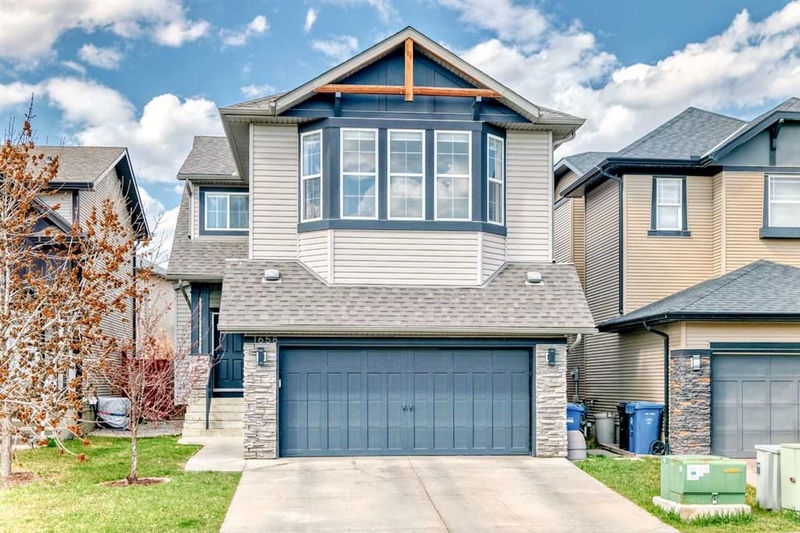Caractéristiques principales
- MLS® #: A2214508
- ID de propriété: SIRC2387022
- Type de propriété: Résidentiel, Maison unifamiliale détachée
- Aire habitable: 2 399,20 pi.ca.
- Construit en: 2007
- Chambre(s) à coucher: 3
- Salle(s) de bain: 2+1
- Stationnement(s): 4
- Inscrit par:
- RE/MAX iRealty Innovations
Description de la propriété
**OPEN HOUSE APRIL 26&27 1-3PM!!!** Incredible opportunity to own this fully updated home in New Brighton! Steps away from schools, shopping, parks and everything else you can think of that will make this the perfect place to live. Amazing access to both Deerfoot and Stoney Trail makes navigating city a breeze. Recreation facilities, movie theaters and dog parks are close by! As you come in, you will be amazed at the detail that went into this house - on the right, an office with a wall of books invites you in to take a break and really admire the layout of this remarkable property. As you enter the living room, you will be impressed by sheer size and open concept design, giving you plenty of space to really make it your own. The large windows fill the room with bright light and really show off the gorgeous kitchen that you must see to believe. Out back, the deck and the backyard make this a real family home to enjoy for years to come. Upstairs, you will find an enormous primary bedroom with a roomy 5 piece ensuite for those long baths to relax in after your day is done. Bonus room is cozy and fille with more light. Two extra bedrooms are a good size as well! Previous owners spared no expense - new Roof (2022), new appliances (2022), New triple pane windows upstairs (2024), newly landscaped (2024), brand new deck (2023), new A/C has just been Installed (2025), newly painted interior (2022), newly painted exterior (2024), furnace motor replaced (2025) and brand new carpet! Book your showing today and start your new life in this fully realized dream home!
Pièces
- TypeNiveauDimensionsPlancher
- Salle à mangerPrincipal11' x 11' 6.9"Autre
- CuisinePrincipal9' 6.9" x 15' 9"Autre
- SalonPrincipal13' 5" x 16' 3"Autre
- Salle de bainsPrincipal5' x 4' 9.9"Autre
- VestibulePrincipal5' 8" x 9' 5"Autre
- Bureau à domicilePrincipal9' 5" x 13' 9.6"Autre
- EntréePrincipal5' 6.9" x 6' 2"Autre
- Chambre à coucher2ième étage9' 9.6" x 12'Autre
- Salle de lavage2ième étage6' x 7' 3.9"Autre
- Pièce bonus2ième étage14' 3.9" x 19'Autre
- Chambre à coucher2ième étage9' x 12'Autre
- Salle de bains2ième étage4' 11" x 8' 9"Autre
- Chambre à coucher principale2ième étage13' 11" x 24' 3.9"Autre
- Salle de bain attenante2ième étage10' 6" x 10' 9.9"Autre
- Penderie (Walk-in)2ième étage5' 9.6" x 10' 9"Autre
- ServiceSupérieur7' 9" x 8' 3.9"Autre
Agents de cette inscription
Demandez plus d’infos
Demandez plus d’infos
Emplacement
1658 New Brighton Drive SE, Calgary, Alberta, T2Z 0P8 Canada
Autour de cette propriété
En savoir plus au sujet du quartier et des commodités autour de cette résidence.
Demander de l’information sur le quartier
En savoir plus au sujet du quartier et des commodités autour de cette résidence
Demander maintenantCalculatrice de versements hypothécaires
- $
- %$
- %
- Capital et intérêts 3 661 $ /mo
- Impôt foncier n/a
- Frais de copropriété n/a

