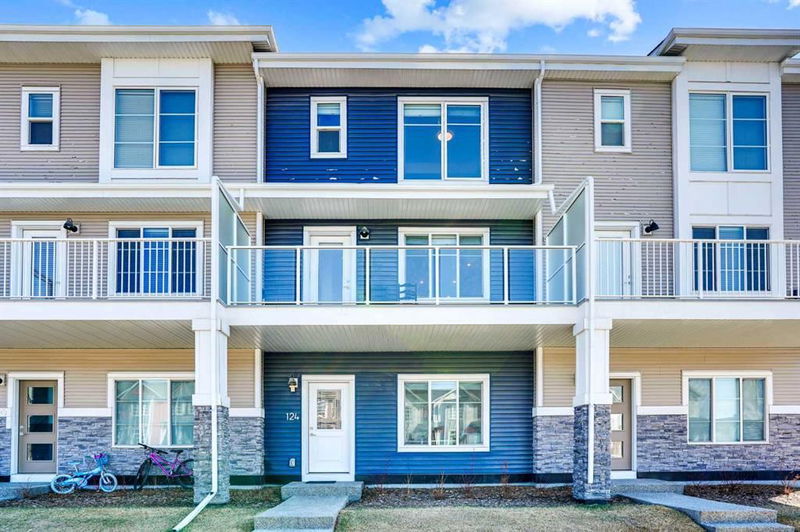Caractéristiques principales
- MLS® #: A2209561
- ID de propriété: SIRC2387004
- Type de propriété: Résidentiel, Condo
- Aire habitable: 1 650,32 pi.ca.
- Construit en: 2022
- Chambre(s) à coucher: 4
- Salle(s) de bain: 2+1
- Stationnement(s): 2
- Inscrit par:
- eXp Realty
Description de la propriété
Step into comfort and convenience with this 2022-built executive townhome, nestled in the vibrant and growing community of Savanna in Saddle Ridge. Spanning three spacious levels, this 4-bedroom, 2.5-bath home blends modern design with everyday functionality—ideal for families, professionals, or investors.
The main floor features an open-concept layout with wide-plank flooring, 9-foot ceilings, pot lights, and a sun-drenched west-facing living area that flows effortlessly into a sleek kitchen. Enjoy quartz countertops, ceiling-high cabinets, stainless steel appliances, a generous island, and a pantry. A balcony, half-bath, and mudroom add style and practicality.
Upstairs, the primary suite offers a walk-in closet and an ensuite 4-piece bathroom. Two additional bedrooms share a full 4-piece bath—perfect for kids or guests—while side-by-side laundry and an oversized linen closet maximize convenience.
The ground floor bedroom offers flexibility as a guest room, office, or workout space, flooded with natural light. The heated double attached garage includes extra storage space for seasonal gear or tools.
Enjoy low condo fees and an unbeatable location - steps from Savanna Bazaar, groceries, schools, parks, and transit, including Saddletown LRT. With quick access to Stoney Trail, Metis Trail, and Airport Trail, commuting is a breeze.
This is more than a home - It's a lifestyle.
Pièces
- TypeNiveauDimensionsPlancher
- FoyerPrincipal5' 9.6" x 6' 6"Autre
- Chambre à coucherPrincipal9' 2" x 9' 9.9"Autre
- RangementPrincipal4' 11" x 3' 5"Autre
- ServicePrincipal3' 6" x 8' 2"Autre
- Salle de bains2ième étage8' 11" x 5' 3.9"Autre
- Salle à manger2ième étage8' 9.9" x 13' 6"Autre
- Cuisine2ième étage11' 11" x 14' 11"Autre
- Salon2ième étage12' 3" x 19' 2"Autre
- Garde-manger2ième étage3' 9" x 1' 9.9"Autre
- Salle de bains3ième étage8' 9.6" x 5' 6"Autre
- Salle de bain attenante3ième étage4' 11" x 7' 8"Autre
- Chambre à coucher3ième étage12' 3" x 9' 5"Autre
- Chambre à coucher3ième étage12' 3" x 9' 6"Autre
- Salle de lavage3ième étage4' 3.9" x 5' 11"Autre
- Chambre à coucher principale3ième étage14' 6" x 10' 11"Autre
- Penderie (Walk-in)3ième étage6' 6.9" x 3' 11"Autre
Agents de cette inscription
Demandez plus d’infos
Demandez plus d’infos
Emplacement
124 Savanna Street NE, Calgary, Alberta, T3N 1B9 Canada
Autour de cette propriété
En savoir plus au sujet du quartier et des commodités autour de cette résidence.
Demander de l’information sur le quartier
En savoir plus au sujet du quartier et des commodités autour de cette résidence
Demander maintenantCalculatrice de versements hypothécaires
- $
- %$
- %
- Capital et intérêts 2 490 $ /mo
- Impôt foncier n/a
- Frais de copropriété n/a

