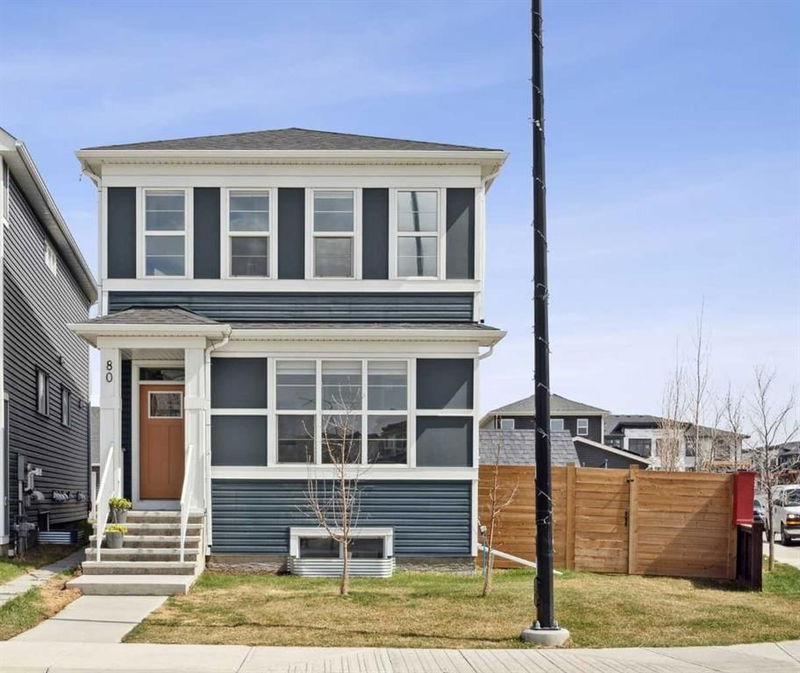Caractéristiques principales
- MLS® #: A2213803
- ID de propriété: SIRC2386957
- Type de propriété: Résidentiel, Maison unifamiliale détachée
- Aire habitable: 1 800,52 pi.ca.
- Construit en: 2021
- Chambre(s) à coucher: 3
- Salle(s) de bain: 2+1
- Stationnement(s): 2
- Inscrit par:
- Greater Property Group
Description de la propriété
Welcome to your dream family home, perfectly situated on one of the largest lots in Calgary’s newest and most vibrant communities, Seton. This picture perfect two-storey home offers an exceptional open-concept layout, designed for modern living with plenty of space to gather and entertain. As you enter, you’re greeted by 9-foot ceilings and lots of natural light through oversized windows on the front, back, and side of the house—a unique feature thanks to the corner location! The spacious main floor seamlessly connects the bright living room, featuring a beautiful fireplace, to the dining area and large kitchen, where you’ll find the island and stylish, upgraded slate appliances that add a sophisticated touch and make cleanup a breeze. Upstairs, you’ll find three generously sized bedrooms. The primary suite is complete with a full ensuite and walk-in closet. A versatile bonus room provides additional space for family time, home office, or play area, and the laundry room is conveniently located upstairs for maximum ease. The basement was also upgraded to have 9-foot ceilings and an extra window, offering a bright foundation for your future development plans. Enjoy year-round comfort with central air conditioning, and take advantage of the fully irrigated front and back yards—perfect for maintaining beautiful, lush landscaping with minimal effort. Outside, the corner pie lot ensures plenty of space for a large garage while still leaving ample room for a play area or garden. This home truly stands out with its unique windows, fantastic floor plan, modern conveniences like irrigation and air conditioning, and unbeatable location. Seton is a truly lively community that continues to impress, offering a fantastic lifestyle where convenience is always at your fingertips. Residents enjoy quick access to Deerfoot Trail and Stoney Ring Road, as well as being just moments from the South Health Campus, YMCA, movie theatre, popular restaurants, and a variety of shopping options. What makes Seton even more appealing is the highly anticipated HOA facility coming soon, which will feature outstanding amenities including a gymnasium, skating rink, tennis courts, a community kitchen and event space, and much more. This is your opportunity to enjoy a wonderful mix of comfort, community spirit, and unbeatable accessibility—don’t let it pass you by!
Pièces
- TypeNiveauDimensionsPlancher
- Salle de bainsPrincipal4' 9" x 5' 5"Autre
- Salle à mangerPrincipal8' 8" x 13' 3.9"Autre
- CuisinePrincipal12' x 12' 9.9"Autre
- SalonPrincipal9' 11" x 13' 3"Autre
- AutrePrincipal9' 11" x 13' 3"Autre
- Salle de bains2ième étage8' 9.9" x 4' 11"Autre
- Salle de bain attenante2ième étage9' 5" x 9' 8"Autre
- Chambre à coucher2ième étage9' 6" x 9' 6"Autre
- Chambre à coucher2ième étage13' x 8' 11"Autre
- Salle familiale2ième étage10' 5" x 13' 6.9"Autre
- Chambre à coucher principale2ième étage12' x 10' 11"Autre
- Salle de lavage2ième étage7' 3.9" x 4' 11"Autre
Agents de cette inscription
Demandez plus d’infos
Demandez plus d’infos
Emplacement
80 Seton Mews SE, Calgary, Alberta, T3M 3G8 Canada
Autour de cette propriété
En savoir plus au sujet du quartier et des commodités autour de cette résidence.
Demander de l’information sur le quartier
En savoir plus au sujet du quartier et des commodités autour de cette résidence
Demander maintenantCalculatrice de versements hypothécaires
- $
- %$
- %
- Capital et intérêts 3 247 $ /mo
- Impôt foncier n/a
- Frais de copropriété n/a

